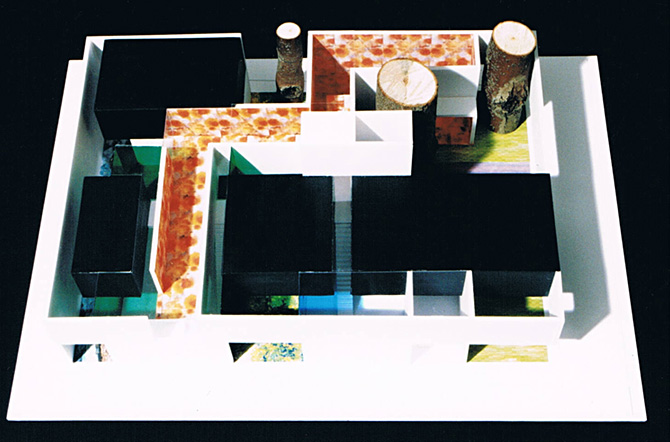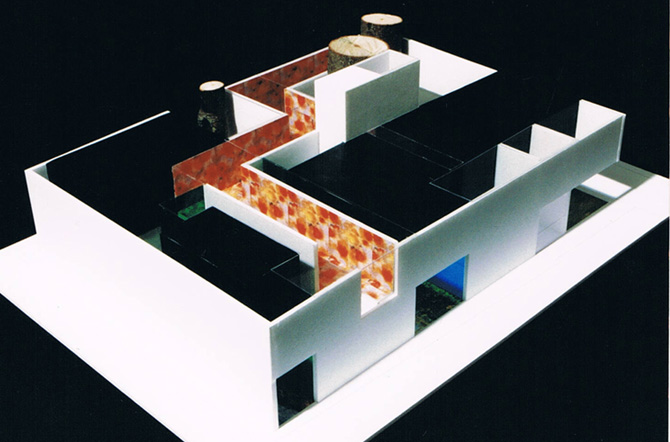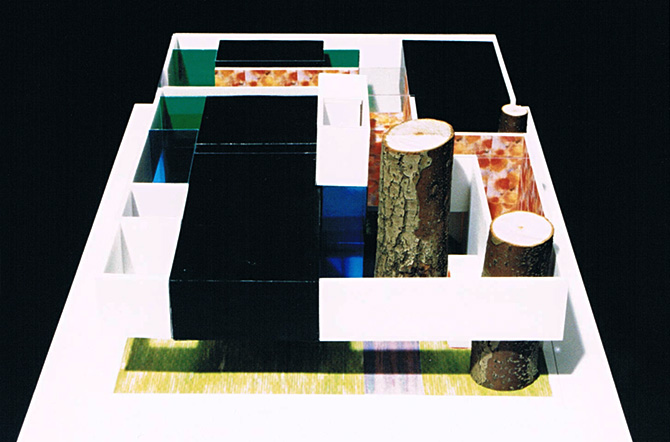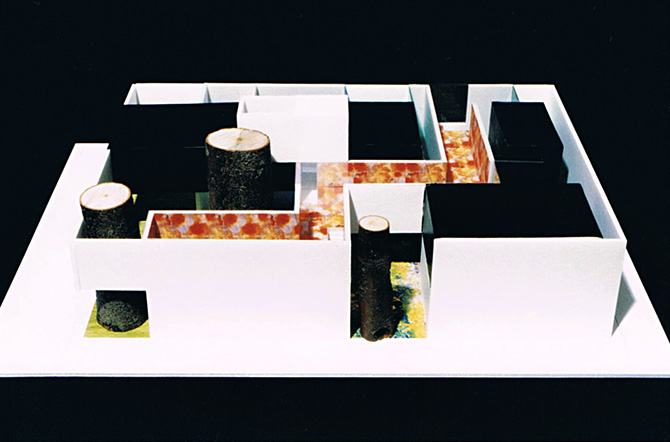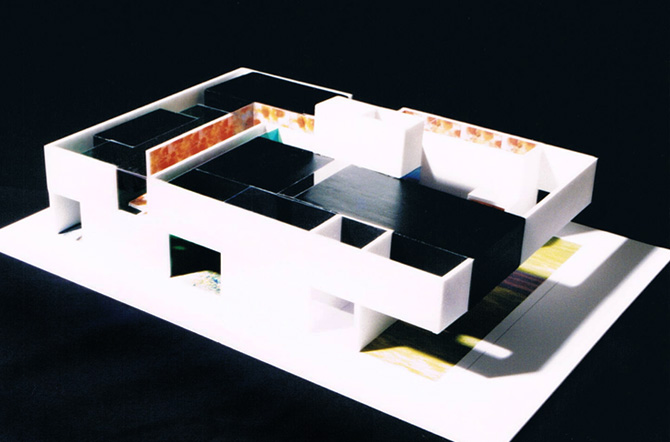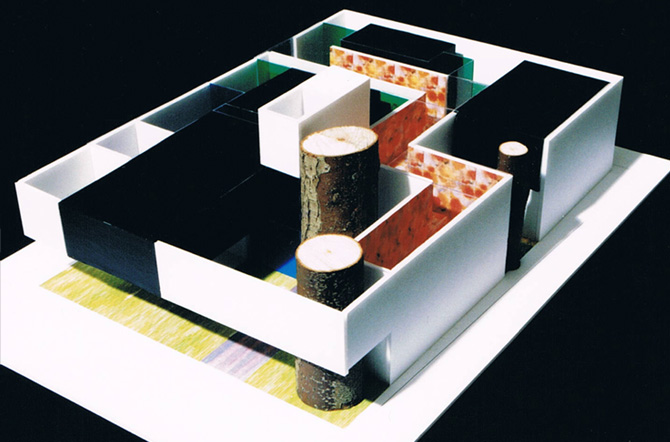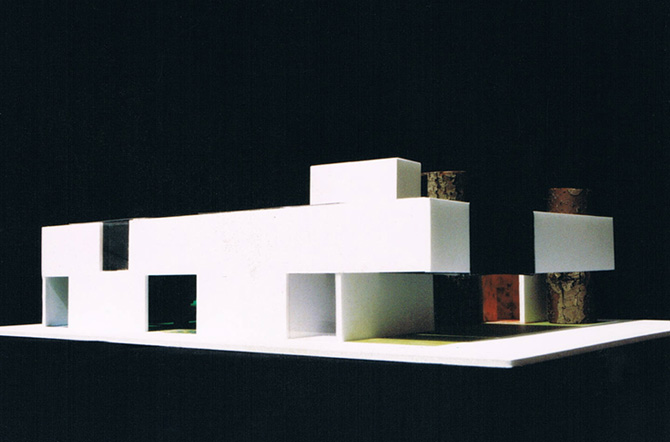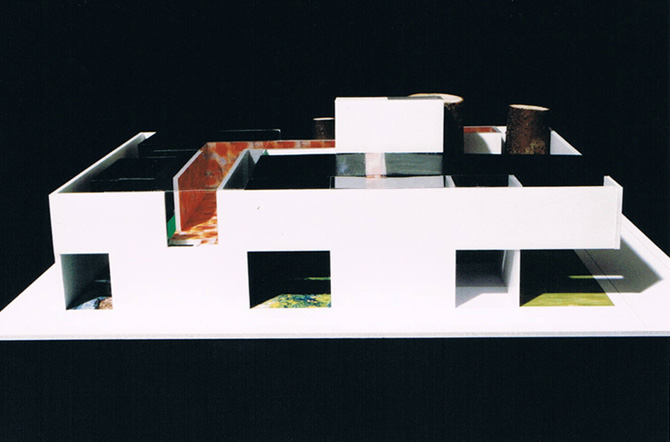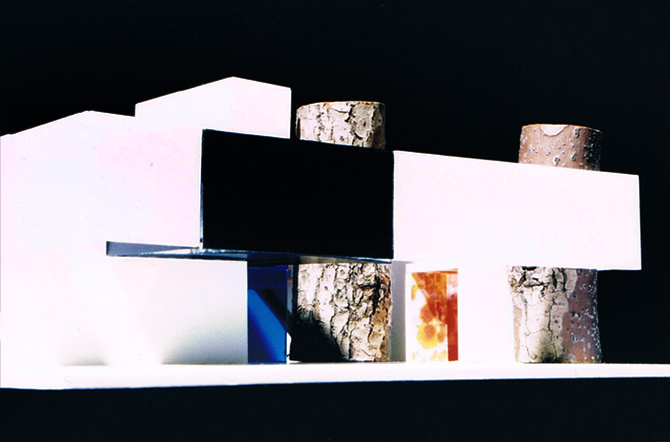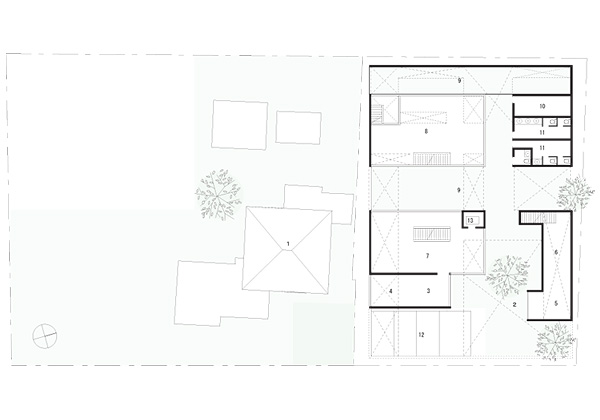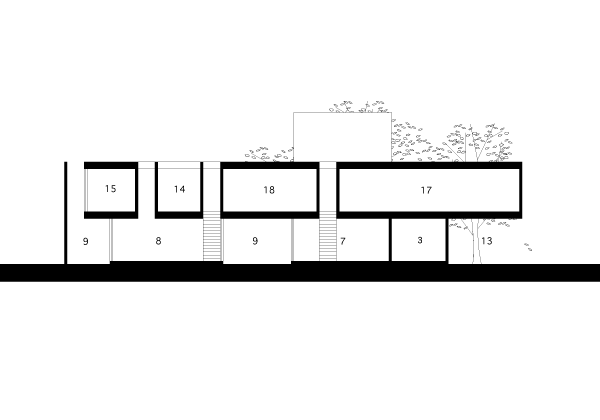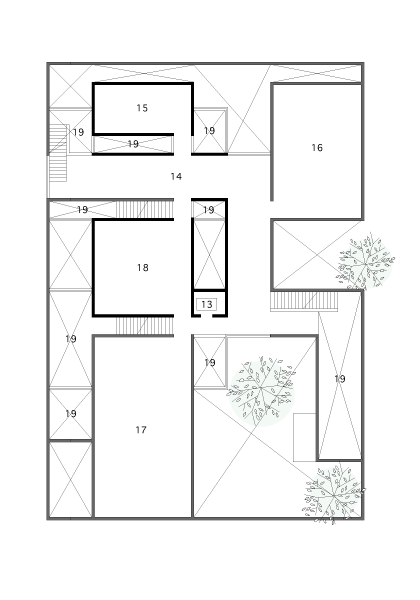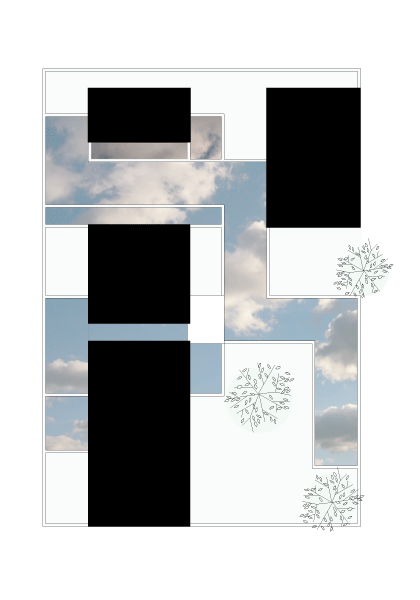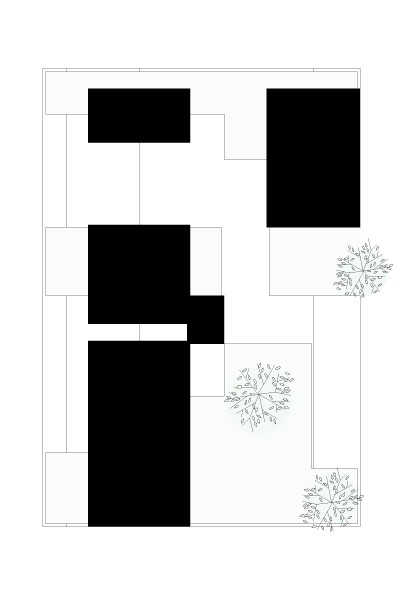設計コンセプト
南方熊楠研究所の設計競技案である。
敷地(熊楠本邸)に現存する3本の楠の木を残し、敷地を縦方向と横方向に帯状に分割し、「箱」や「壁」や「スクリーン(ガラス)」を発生させ、内部空間と外部空間が混在した迷路の様な「世界」をつくる。
ギャラリー空間が建物の中を走り、外部空間と連結されて、循環する動線を形成する。
ギャラリー空間には天井のトップライトから光りが降り注ぎ、床・壁・天井に同じテクステュアーを与えることによって万華鏡のようになる。
Description
It is a proposal for Minakata,Kumagusu Institute.
The three camphor trees existing in the site [kumagusu house]is left, the site is divided into zonal vertically and horizontally, and “Box”, “Wall”, and “Screen (glass)” are generated there, and “world” in the maze where an internal space exists together to an external space is made.
The gallery space runs in the building, it is connected with an external space, and the circulation is formed.
The shine pours down from a top light of the ceiling over the gallery space, it becomes like the kaleidoscope by giving same texture to the floor, the wall, and the ceiling.

