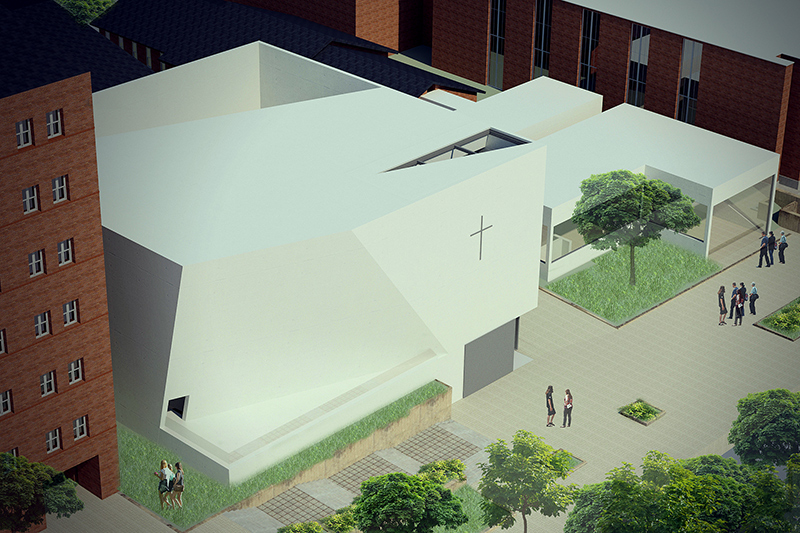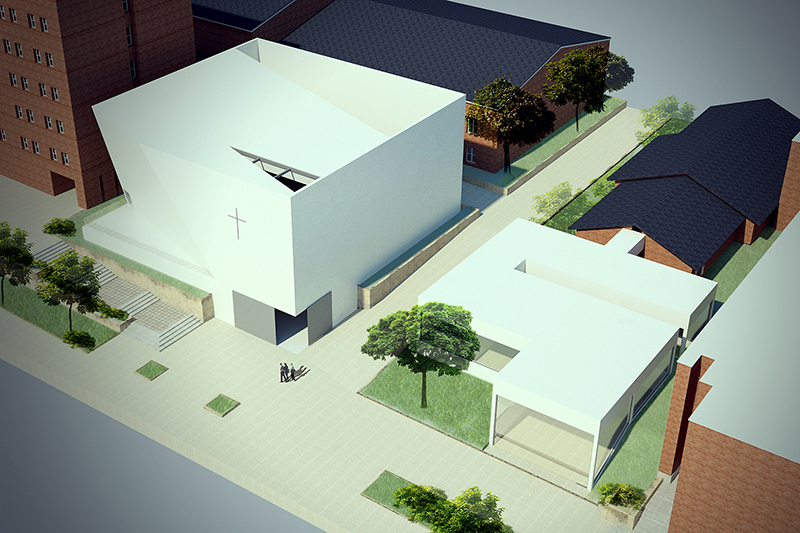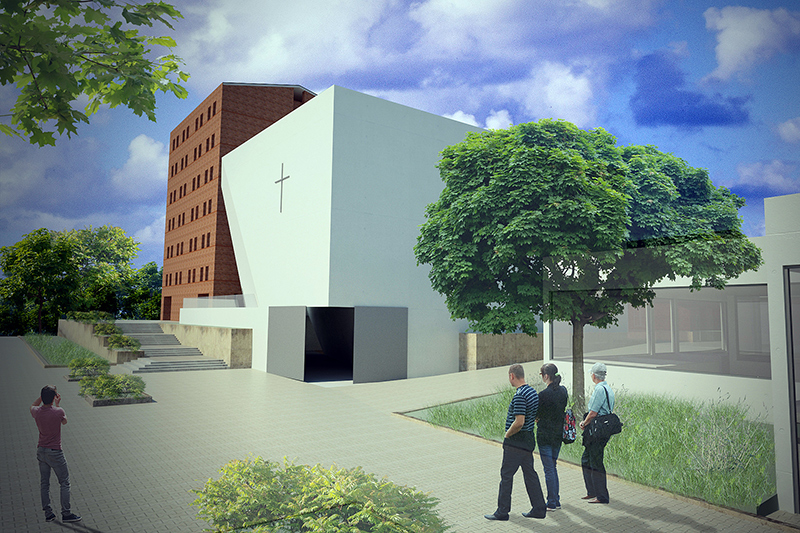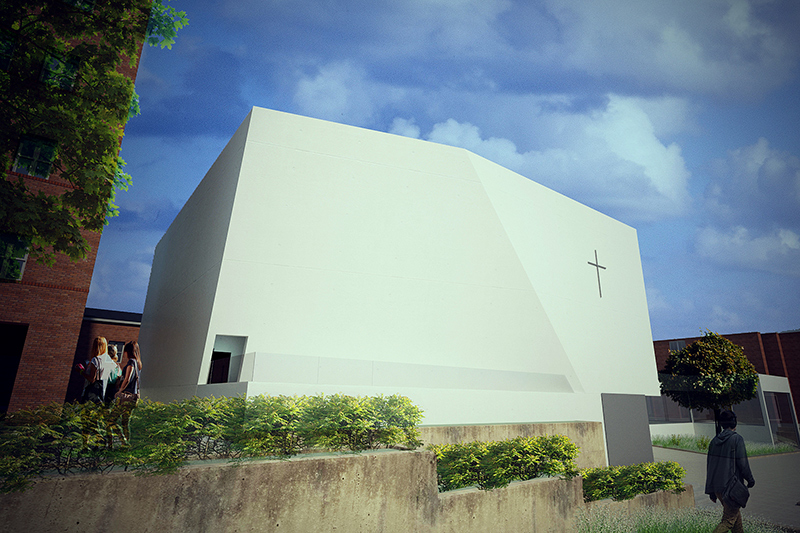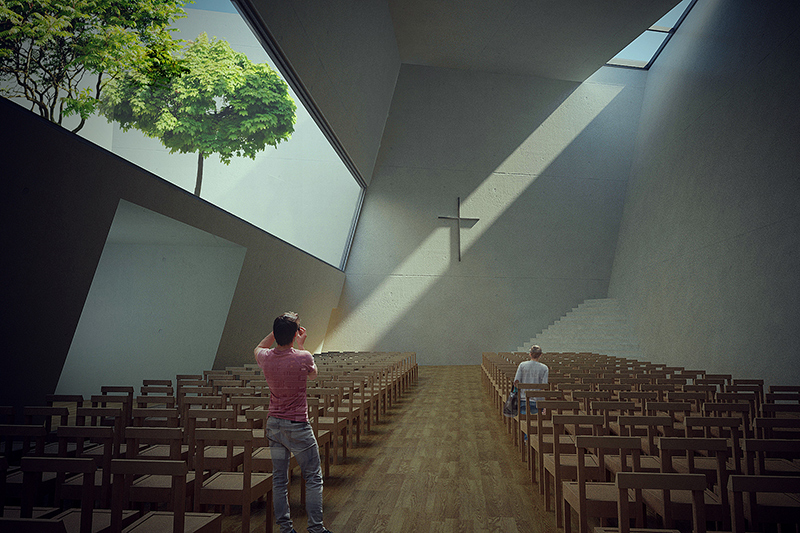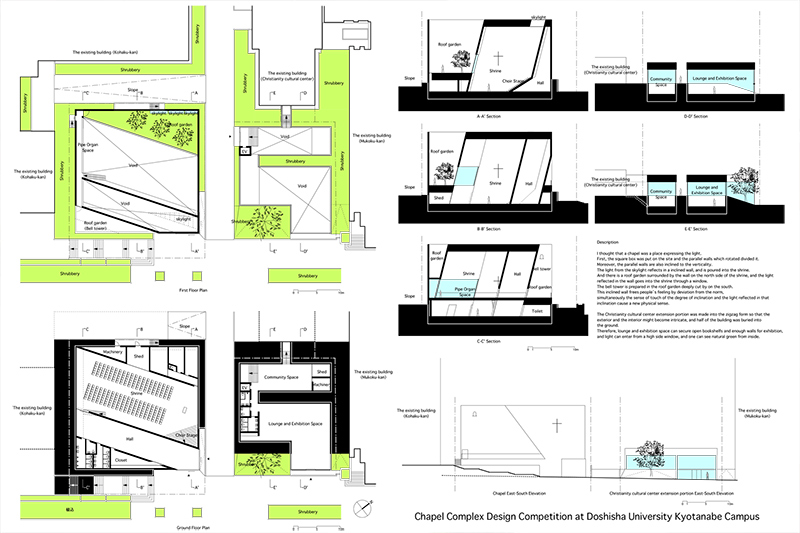設計コンセプト
礼拝堂は、光を表現する場だと考えました。
まず、敷地に四角い箱を置き、それに対して平面上斜めにふった平行な壁で分割しました。
そして、その平面上斜めにふった壁を垂直に対しても傾けました。
光はトップライトから斜めの壁に反射して聖堂に降注ぎます。
また聖堂の北側には壁に囲まれた屋上庭園があり、壁に反射した光が窓を通して聖堂に入ってきます。
南側に切り込まれた屋上庭園には鐘楼が設けられます。
傾いた壁は、当たり前さからの逸脱により人の感覚を自由にし、と同時に、その傾きの触覚や反射する光は新しい身体の感覚を誘発します。
キリスト教文化センター増築部分は、平面では外部と建物が入り組む様にジグザクな形にし、断面では建物を地面に半分埋めました。
それによって、ラウンジ、同志社大学および新島襄関連資料展示スペースは、オープン書架や展示のための十分な壁を確保でき、かつハイサイド窓から光が入ってきて、内部から自然の緑を見上げることができます。
Description
I thought that a chapel was a place expressing the light.
First, the square box was put on the site and the parallel walls which rotated divided it.
Moreover, the parallel walls are also inclined to the verticality.
The light from the skylight reflects in a inclined wall, and is poured into the shrine.
And there is a roof garden surrounded by the wall on the north side of the shrine, and the light reflected in the wall goes into the shrine through a window.
The bell tower is prepared in the roof garden deeply cut by on the south.
This inclined wall frees people’s feeling by deviation from the norm, simultaneously the sense of touch of the degree of inclination and the light reflected in that inclination cause a new physical sense.
The Christianity cultural center extension portion was made into the zigzag form so that the exterior and the interior might become intricate, and half of the building was buried into the ground.
Therefore, lounge and exhibition space can secure open bookshelves and enough walls for exhibition, and light can enter from a high side window, and one can see natural green from inside.

