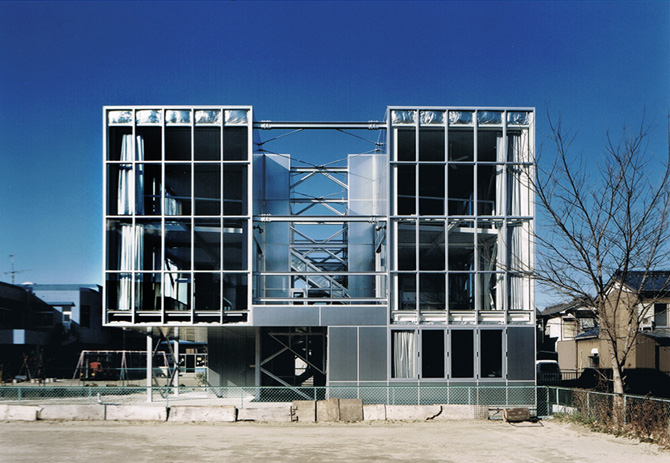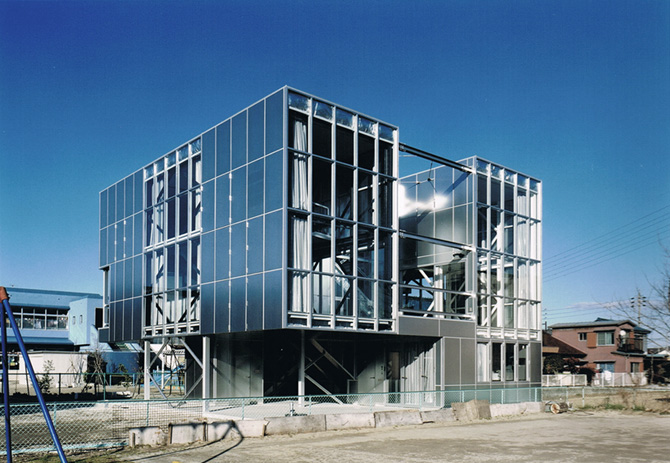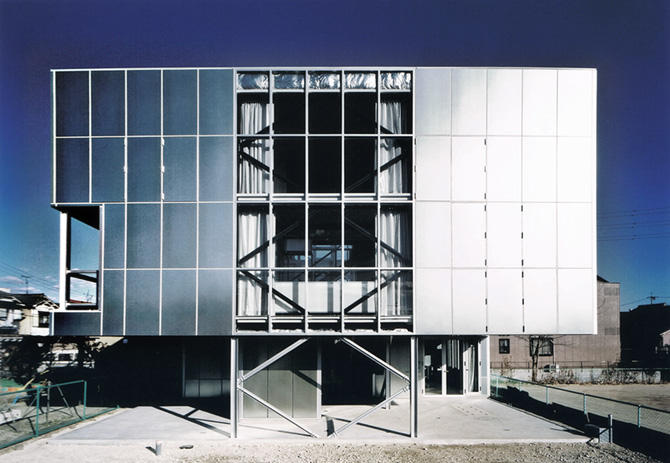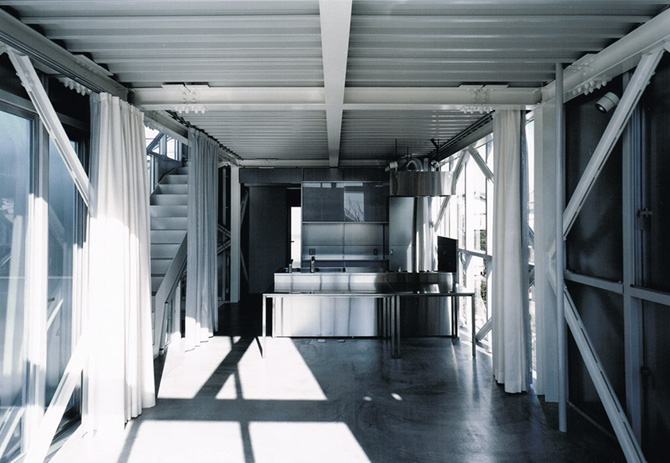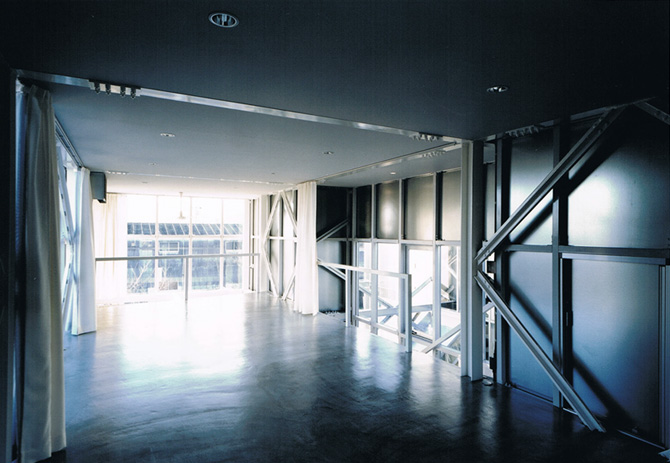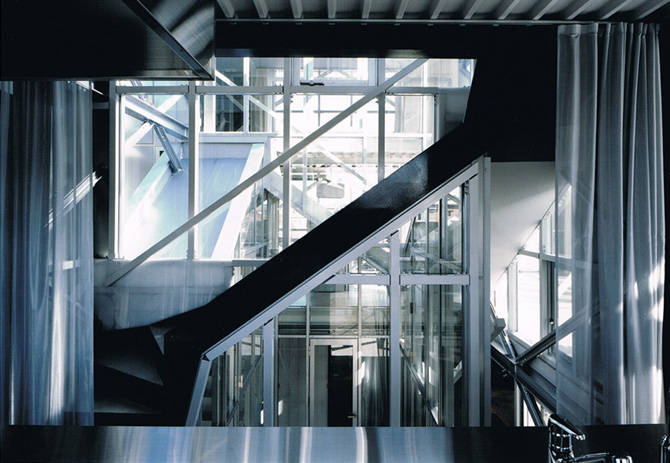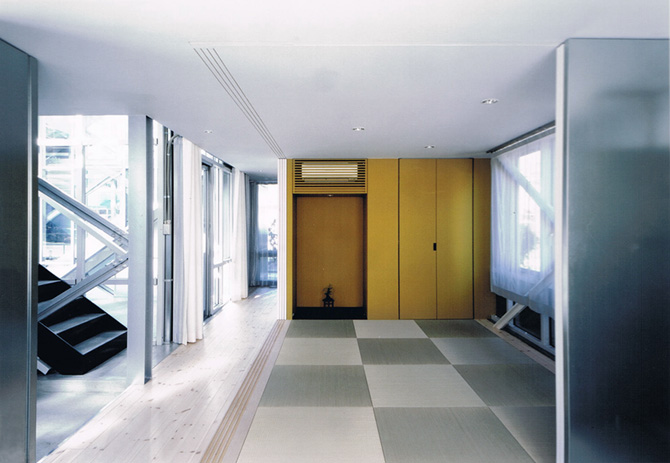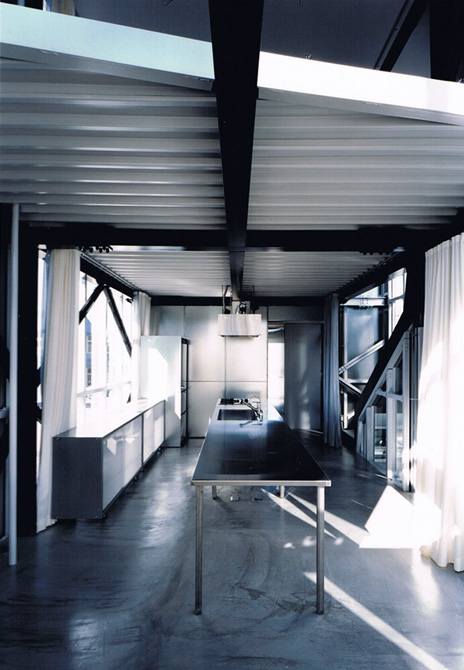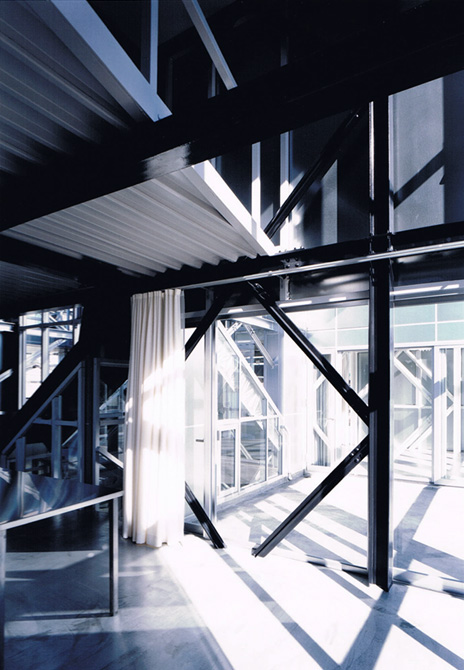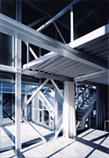設計コンセプト
3世帯住宅である。
1階は母世帯で、2階3階は、西側が兄世帯、東側が弟世帯である。
建物の中心には中庭があり、その中庭を中心に2世帯用の階段が点対称に配置されている。
中庭の光景は、まるでピラネージの彫版やエッシャーの無限に続く階段のようである。
外壁は、2人の子供が鉄工所を営んでいるため施主自身で制作し、取り付けはその友人が行なった。
Description
It is a three-family house.
The ground floor is a mother’s house, the west side of the first and second floor is an elder brother family house, and the east side is a younger brother family house.
There is a courtyard in the center of the building, and the stairs for two families are arranged in the point symmetry with respect to the center of courtyard.
The spectacle of the courtyard is like Piranesi’s print or Escher’s infinite stairs.
The outer walls was produced by the client because the brouthers were managing the ironworks, and the friend installed it.
DETA
設計:楠本菊實+Ks ARCHITECTS(担当物件)
撮影:中島計

