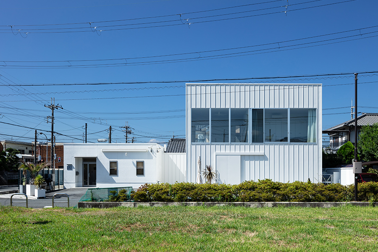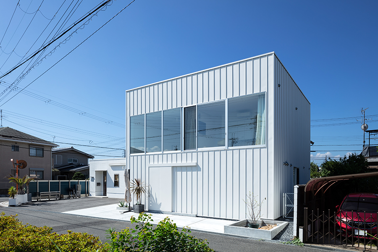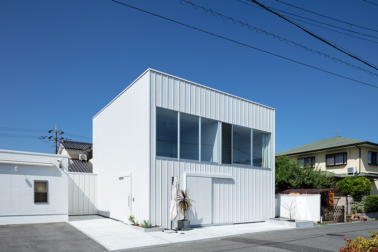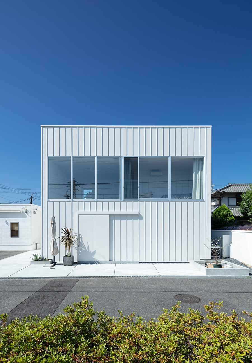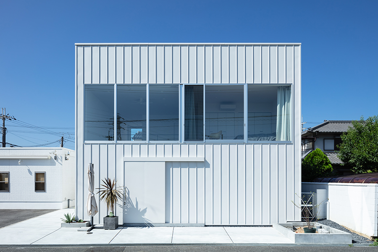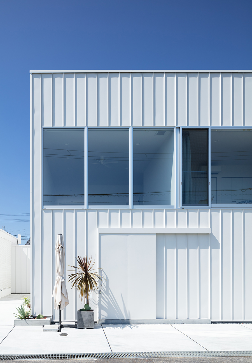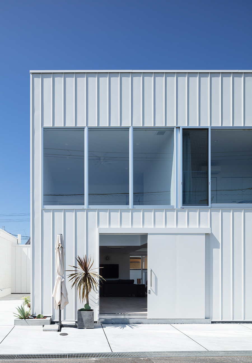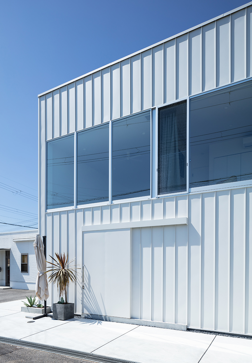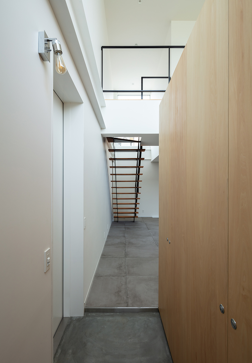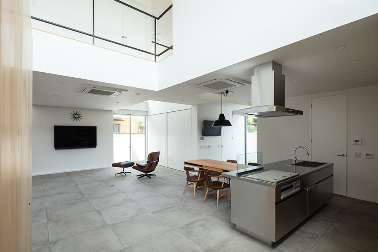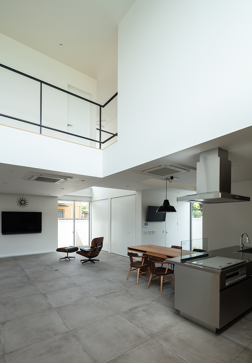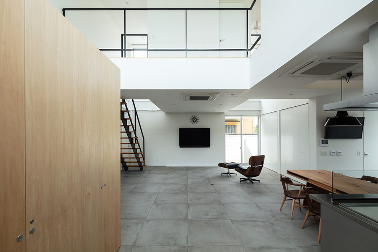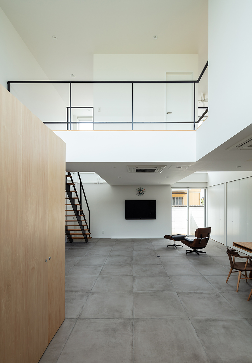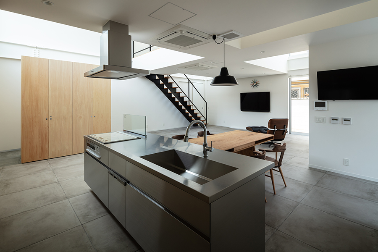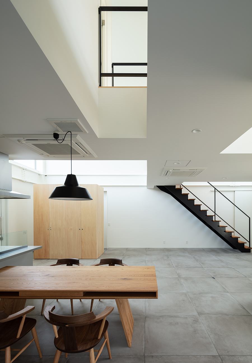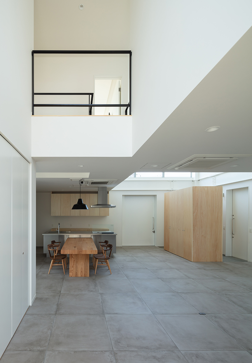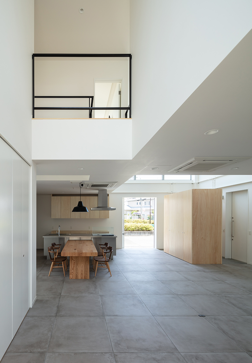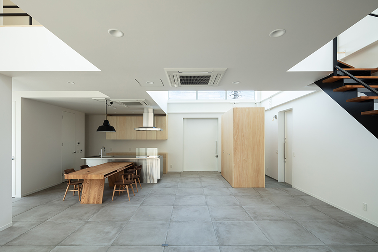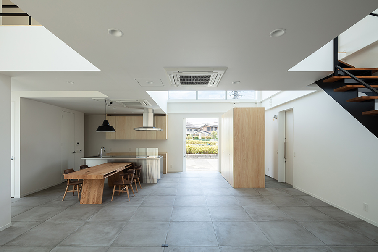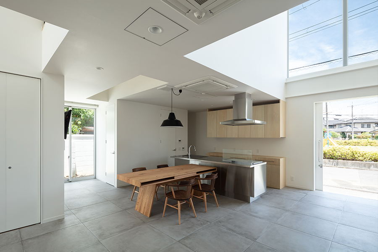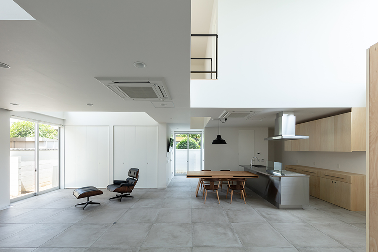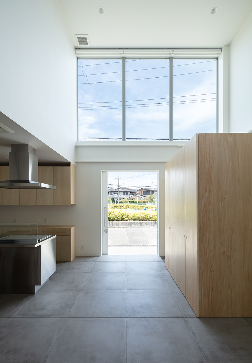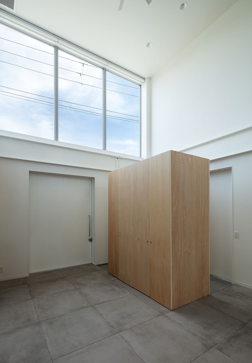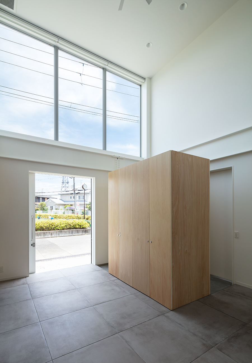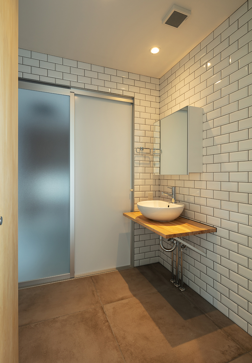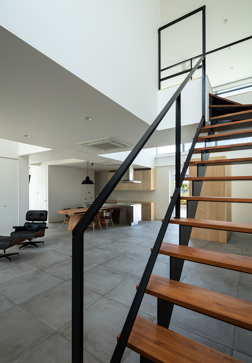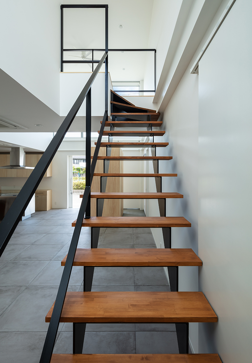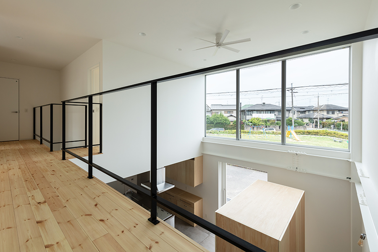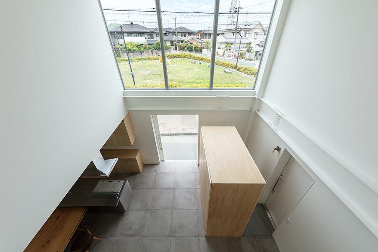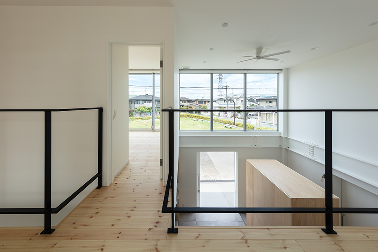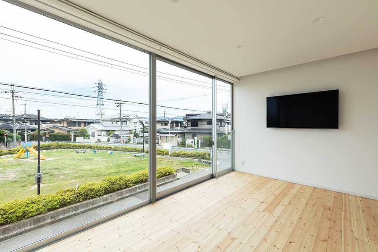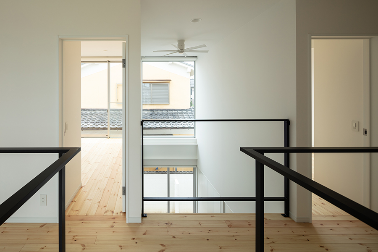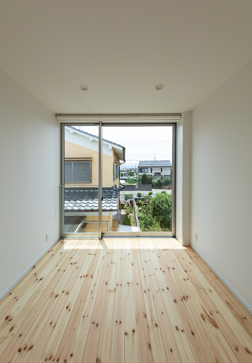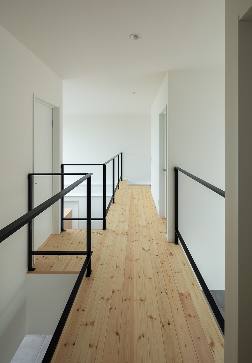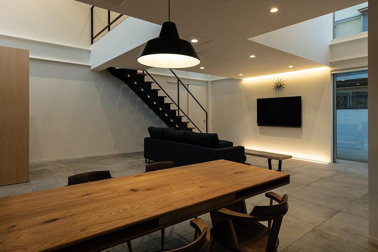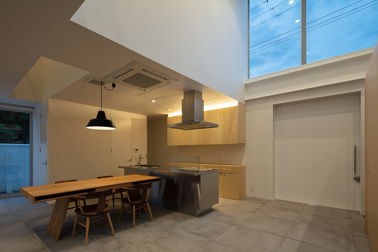設計コンセプト
この住宅は、夫婦の為に設計されました。
敷地は、民間の宅地開発事業により道路、公園等の公共施設及び宅地の整備が行われ、
低層一戸建住宅を中心とした閑静で緑豊な田園の街としての住環境を形成している地区にあります。
敷地北東側には道路を挟んで公園があり、開けています。
敷地内には既に建主が営む電気工事店が建っており、住宅の増築を依頼されました。
建主は、沢山の友人を招いてパーティーが行える、柱や壁のない、できるだけ広いリビング・ダイニング・キッチンを要望しました。
そこで1階にはリビング・ダイニング・キッチンと水周りを、2階には寝室と子供室を配しました。
建物は9.1m×9.1mの平面形状とし、リビング・ダイニング・キッチンに柱がないように鉄骨造としました。
幾つか吹抜けを設け、吹抜けにはハイサイドライトを設け、1階に自然光を落とすことにしました。2階の窓はハイサイドライトと連窓にしました。
リビング・ダイニング・キッチンには、玄関収納として木の箱が、空間の中に置かれています。
Description
This house was designed for a married couple.
The site is located in a rural district creating a quiet, green-rich living environment with many low-rise independent housings. The area had been organized by a private residential development project with building lots and public facilities including roads and parks.
On the northeast side of the site, a park located just across the street spreads out a nice view.
Originally, an office of an electric construction company run by the owner was built on the site and we were requested to build a house on to the office.
The owner requested for a wide combined living room, dining room and kitchen with no pillars and walls where he can invite many friends to a home party.
To answer such request, we placed the combined living room, dining room and kitchen and bathrooms on the ground floor and the master bedroom and children’s room on the first floor.
The house is built on a planar site of 9.1m×9.1m and we used steel for the frame so as to remove pillars of the combined living room, dining room and kitchen.
The house employs open ceiling spaces with high side lights, allowing natural light into the ground floor. For first floor, we incorporated the multiple window structure with high side lights.
A wooden box is placed in the combined living room, dining room and kitchen as an entrance cabinet.

