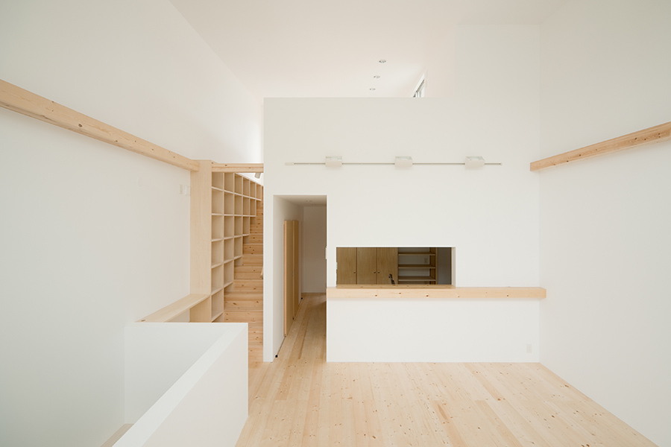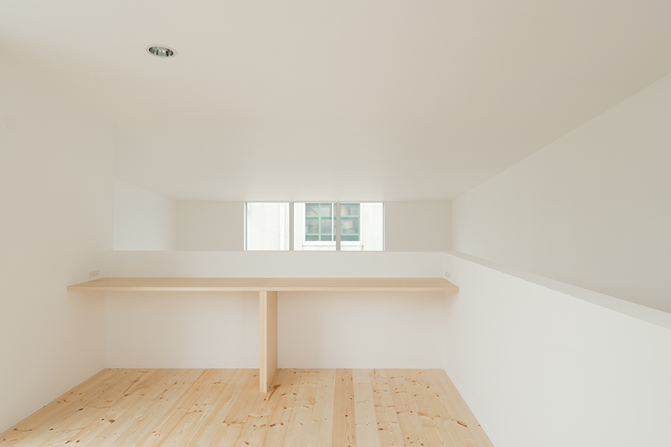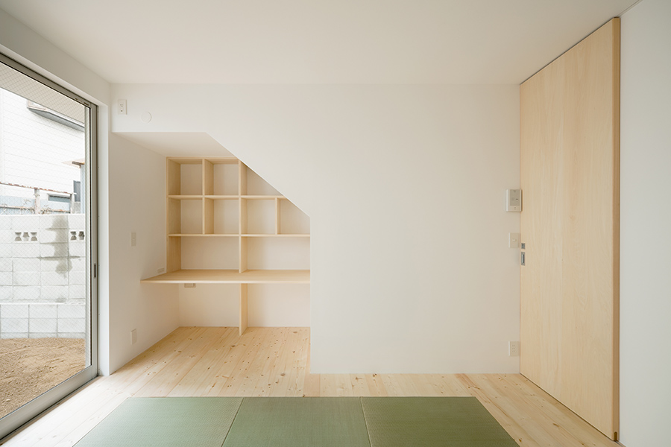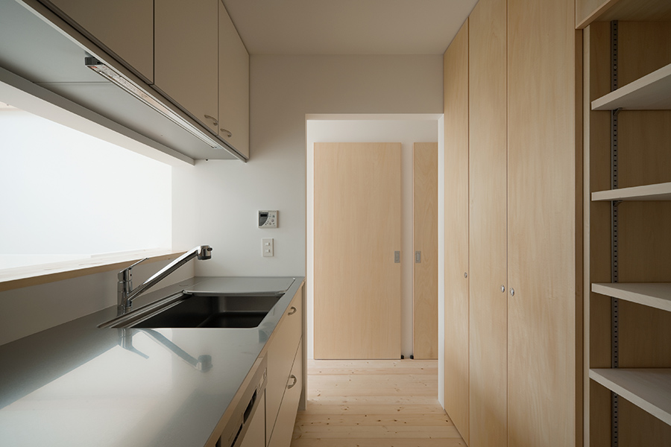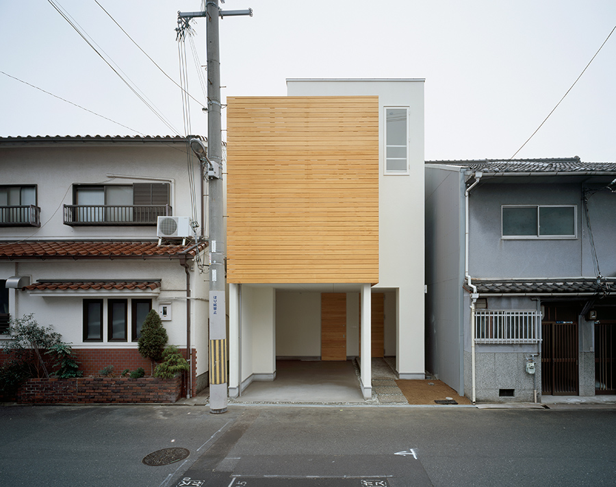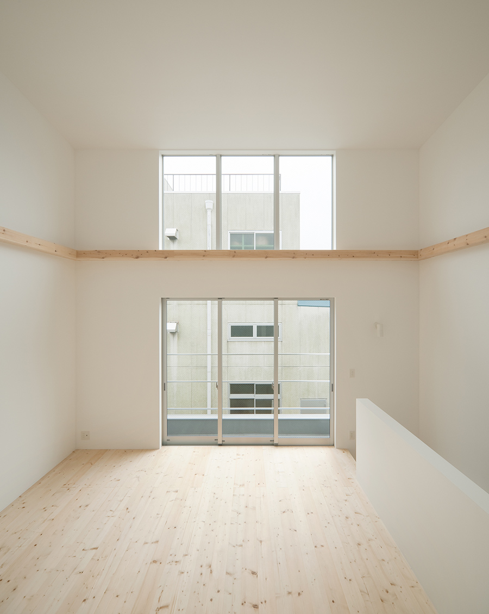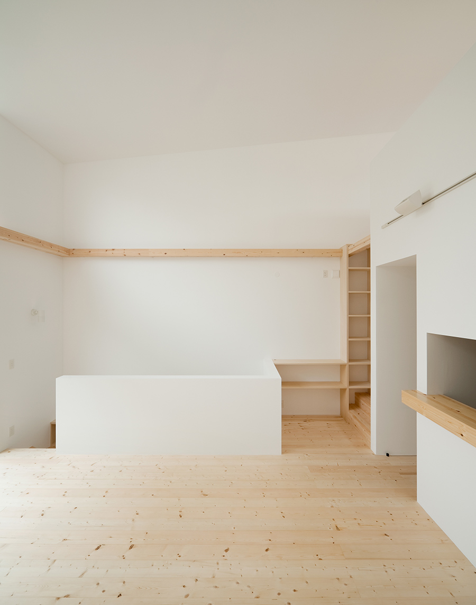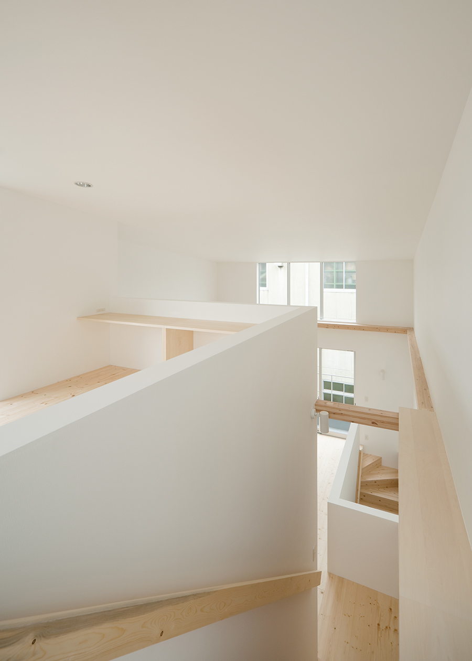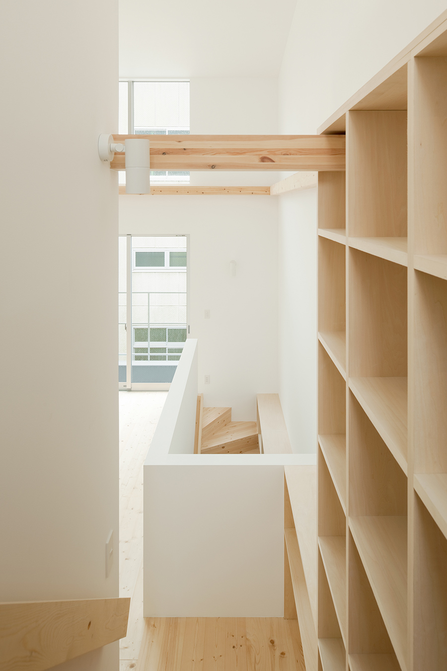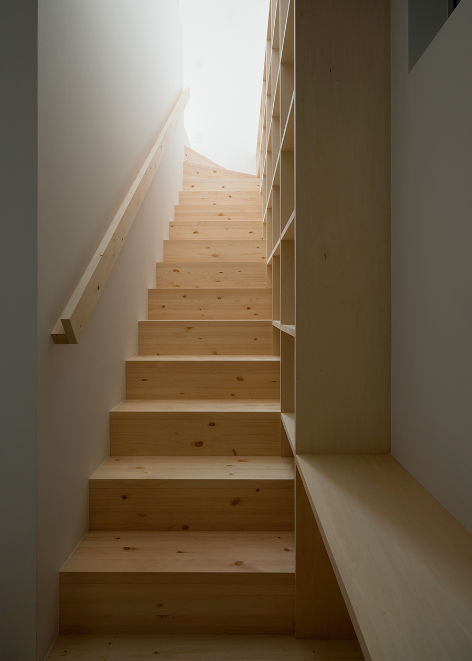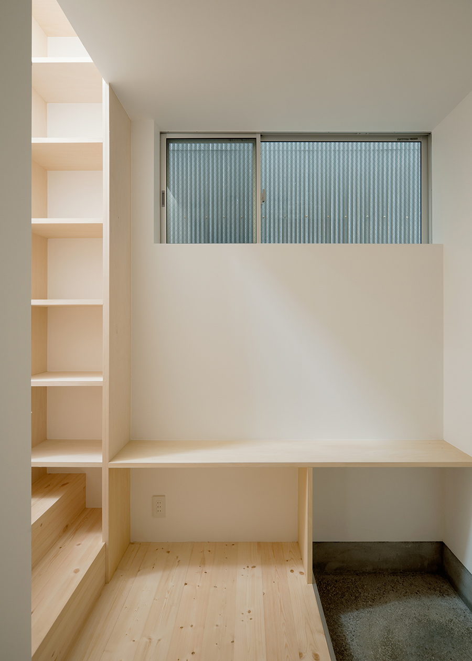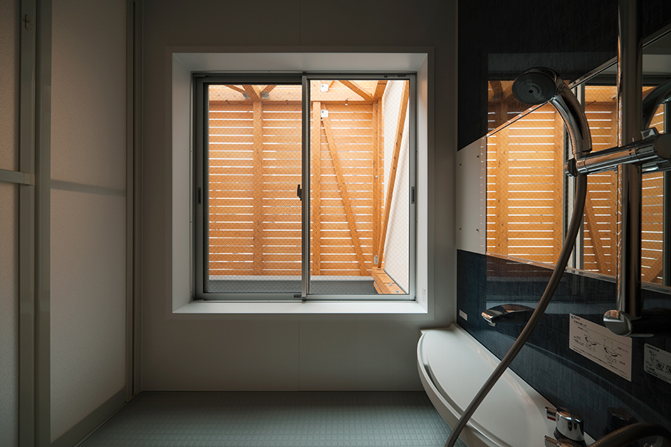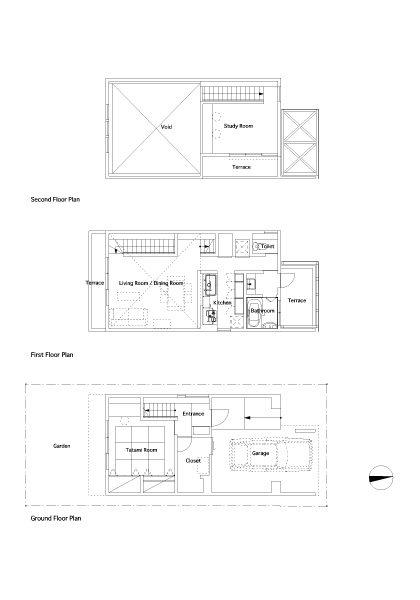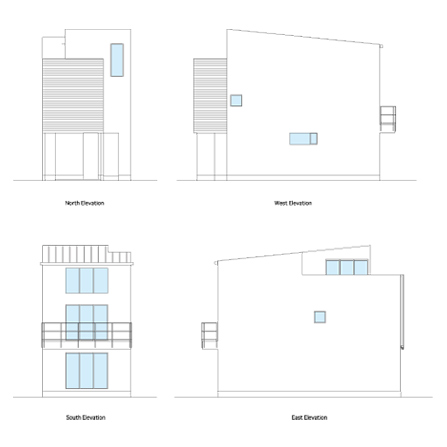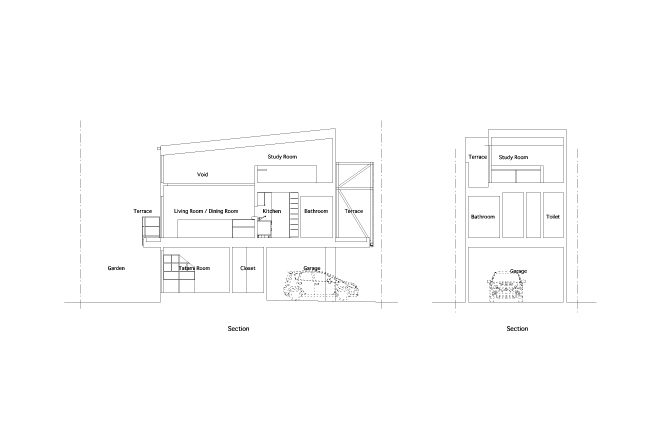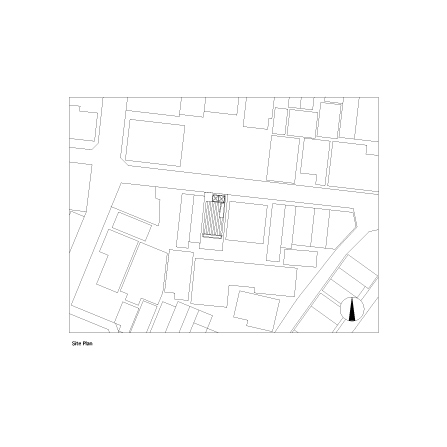設計コンセプト
市街地の狭小地に建つ木造3階建ての住宅である。
木と塗装の壁による静かで柔らかな空間を目指した。
明るく開放性のある空間を確保したうえで、密度のある空間とめりはりをつけた。
風圧を受けている吹抜けの梁とキッチンのカウンターを同じ材で制作し、要素を統一して梁やカウンターの持つ「意味」を曖昧にした。
Description
It is a wooden three story house that is built on urban narrow site.
It aimed at a quiet, soft space with the wood and the wall of painting.
The space with a brightness and openness was secured, and the space and the pitch with the density were applied.
The beam of the void where the wind pressure had been received and the counter of kitchen were produced with the same material, elements were united, and “Meaning” of the beam and the counter was obscured.
DETA
撮影:©太田拓実

