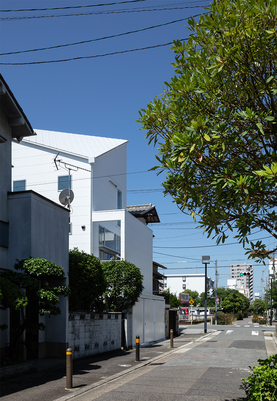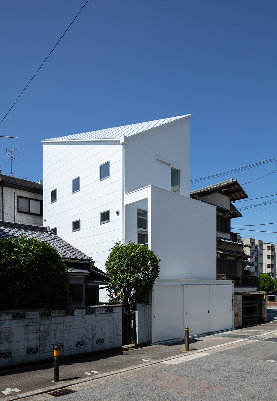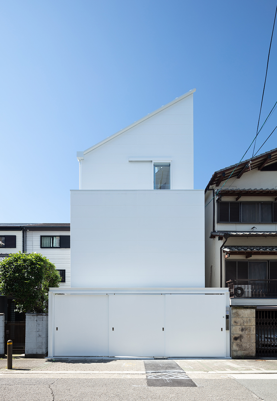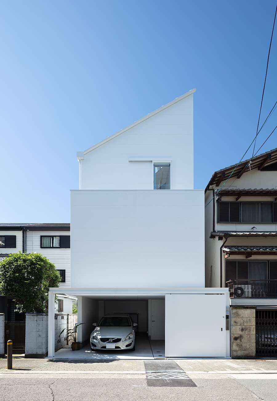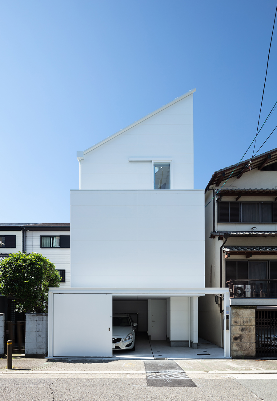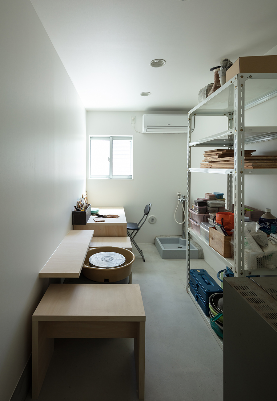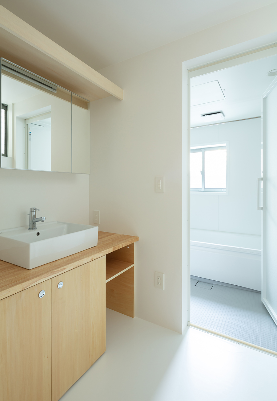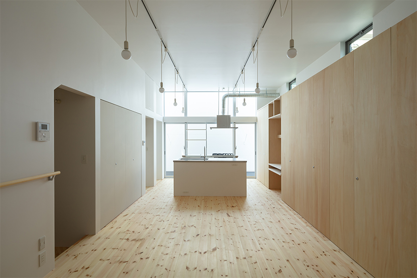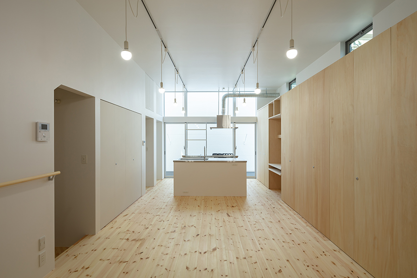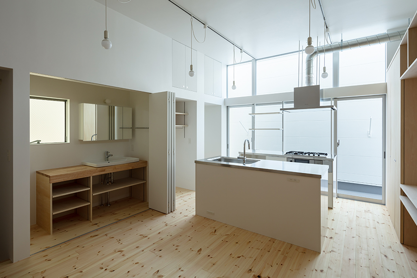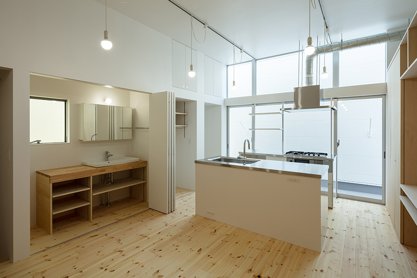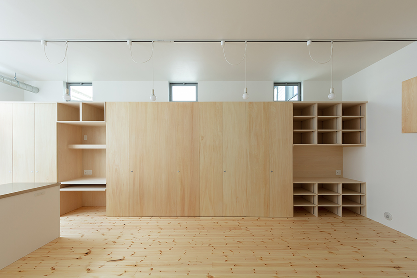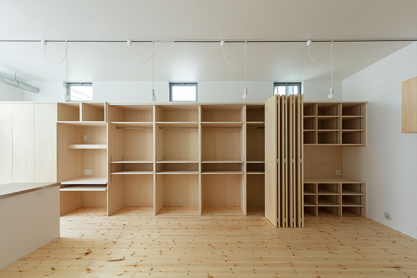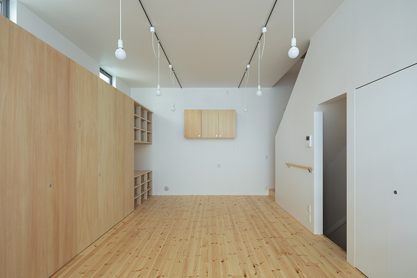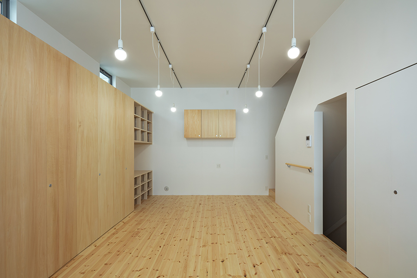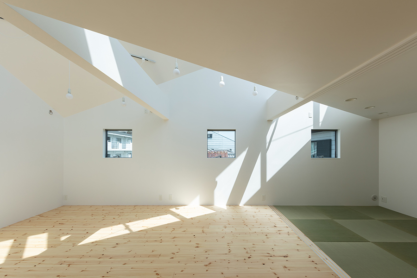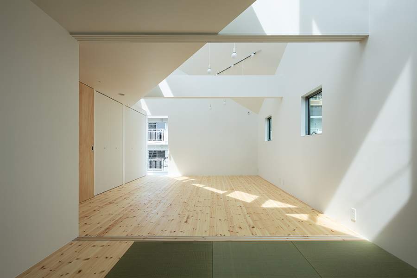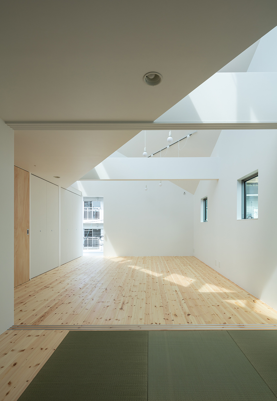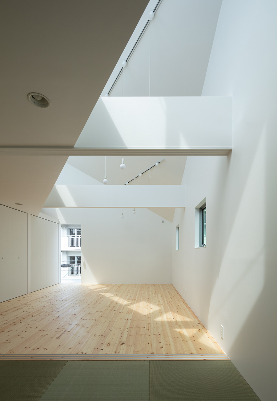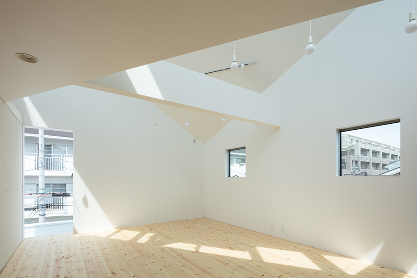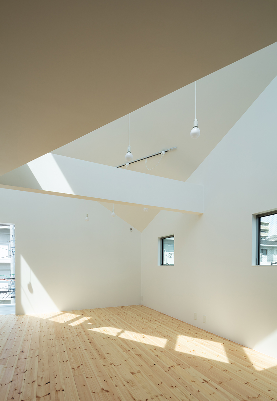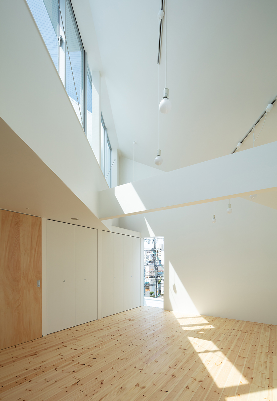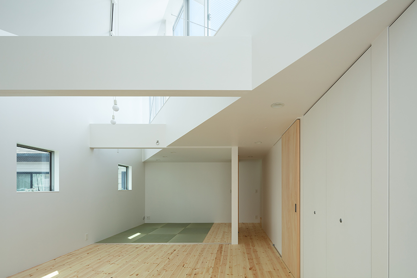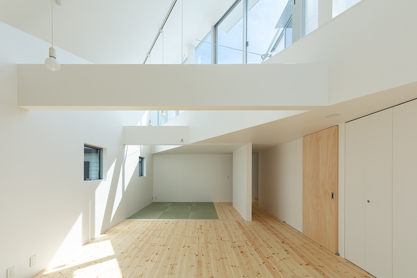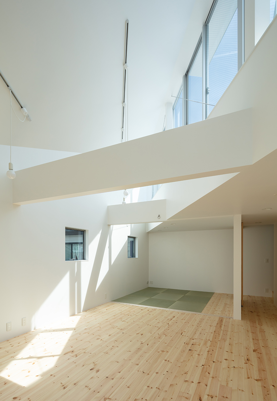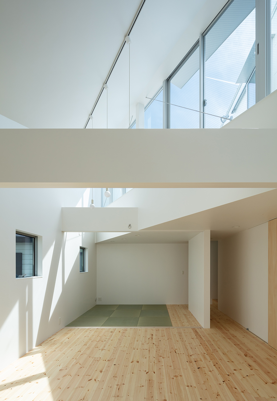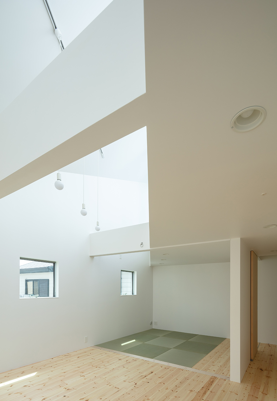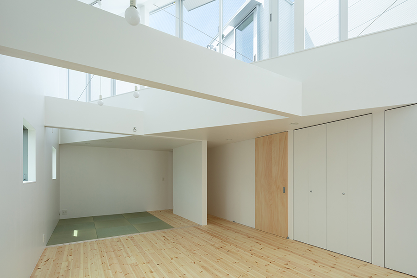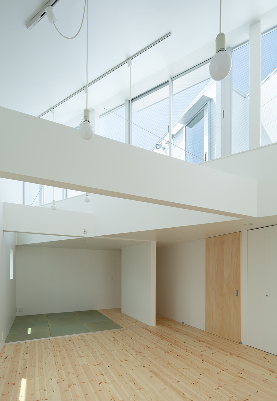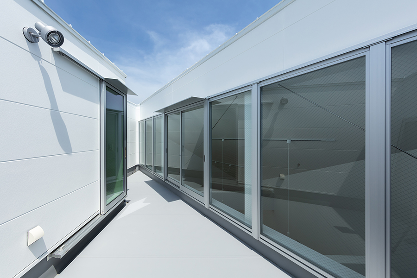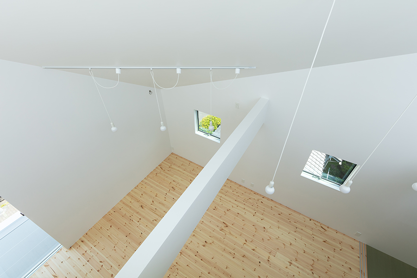設計コンセプト
この住宅は、夫婦と1人の子供の為に設計されました。
敷地は大阪市の市街地で、敷地周辺は住宅や保育園や小学校や公園が混在している地域です。この敷地に建っていた建主の以前の住宅は木造3階建てで、
南側、西側は隣地建物が建て込んでおり、自然光は北側の前面道路と東側の低層の隣地建物の上部から入るのみの状況でした。
建主は、住宅の中に自然光が入ることを望むとともに、北側道路を挟んだ向かいにある4階建て賃貸住宅からのプライバシーの確保を望みました。
1階にはガレージと陶芸室と水周りを、2階には将来奥様が料理教室をしたいとのことでリビング・ダイニング・キッチンを、3階には寝室を、そして屋上にはルーフテラスを配しました。
プライバシーの確保から、北側の前面道路側には、そのままでは自然光を取り込むための大きな窓を設置できないため、2階のバルコニーには視線を遮る壁を設置し、
バルコニー上部からの自然光をリビング・ダイニング・キッチンに取り込んでいます。3階の寝室は、建物の対角線状に屋根(天井)を斜めに折り上げ、
ハイサイドライトを設置し、南西側上空からの自然光を取り込んでいます。また、ルーフテラスも壁で囲われていて完全にプライバシーが確保されています。
内部は、木と白い壁による静かで柔らかな空間を目指しました。
Description
This house was designed for a family of three.
The site is located in an urban area in the city of Osaka where houses, nurseries, elementary schools and parks coexist together.
The owner’s former house built on this site was a wooden three-story house of which south and west sides have been built up, and therefore the north front road and the space on top of low-rise buildings on the east side were the only ways for natural light to come through.
The owner requested to bring more natural light into the house and to secure privacy from the four-story rental housing across the north road.
We then decided to place garage, pottery atelier and bathrooms on the ground floor, combined living room, dining room and kitchen on the first floor for the owner’s wife to open a cooking class in the future, bedroom on the second floor, and roof terrace on the roof.
Since a large window to let in more natural light cannot be installed on the north front road side without making some modifications in terms of securing privacy, we installed a wall on the balcony on the first floor for shutting out neighbors’ sights and letting natural light into the combined living room, dining room and kitchen from the upper space of the balcony. The roof (ceiling) of the bedroom on the second floor is folded upward in the diagonal direction and high side lights are installed to allow natural light from the southwest sky into the room. The roof terrace is surrounded with walls to ensure absolute privacy.
For the interior, we aimed at creating a quiet and peaceful space with woods and white walls.

