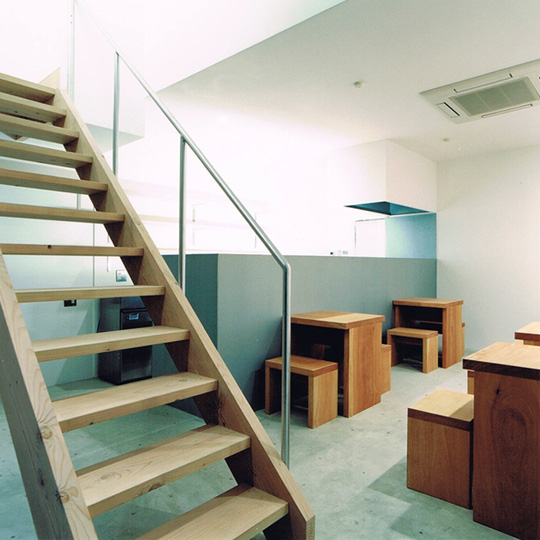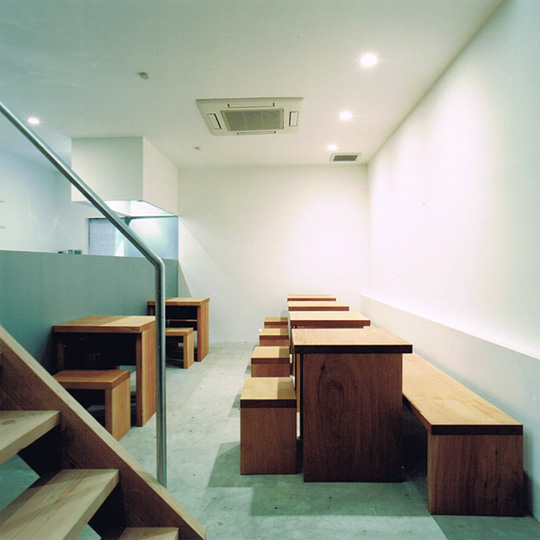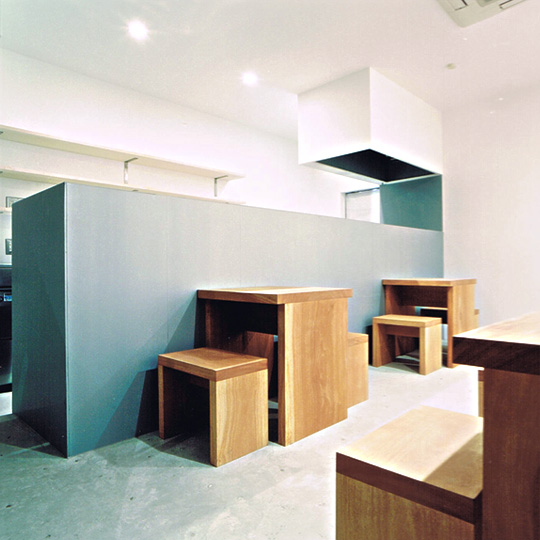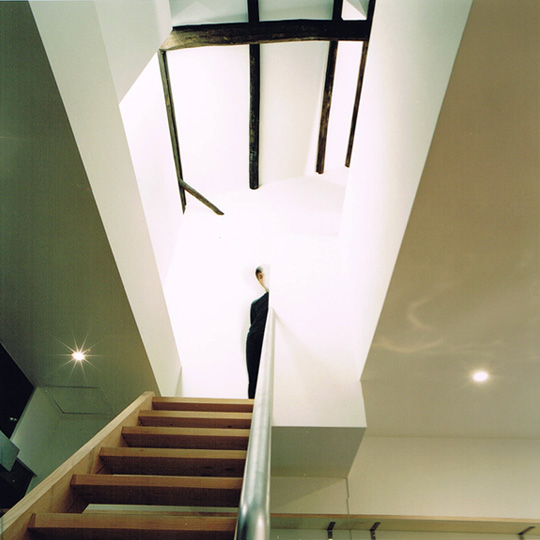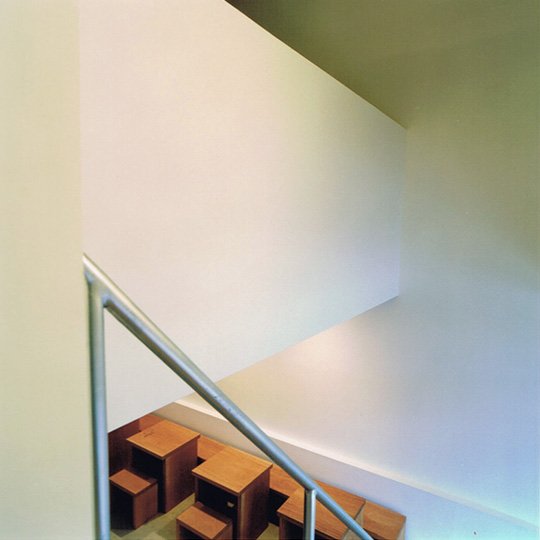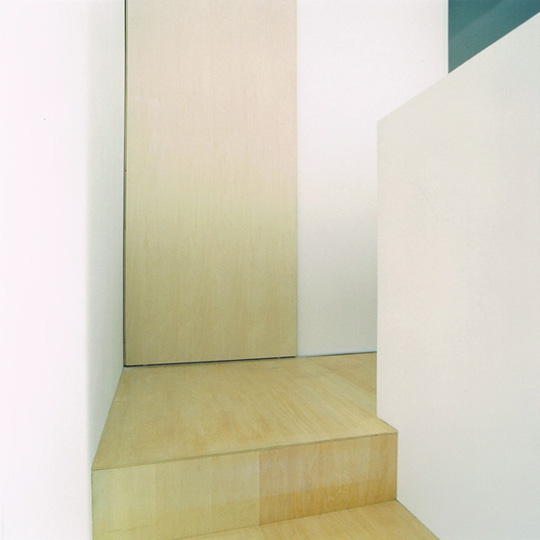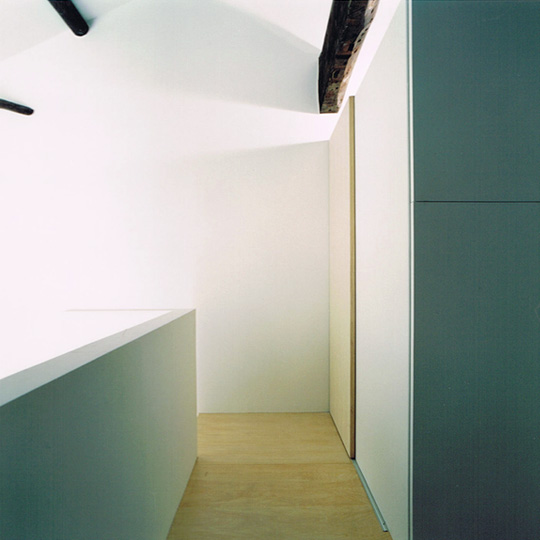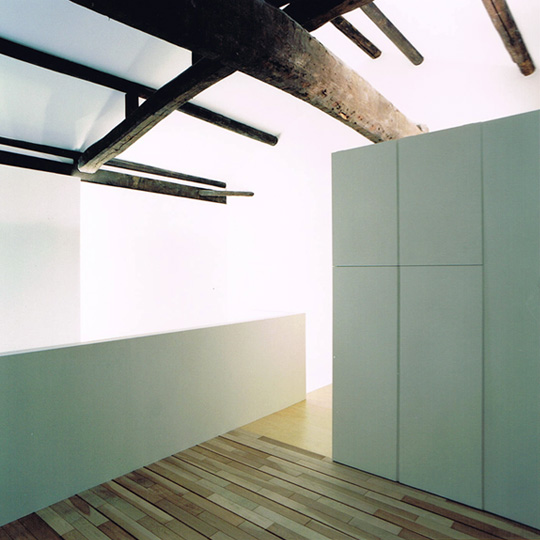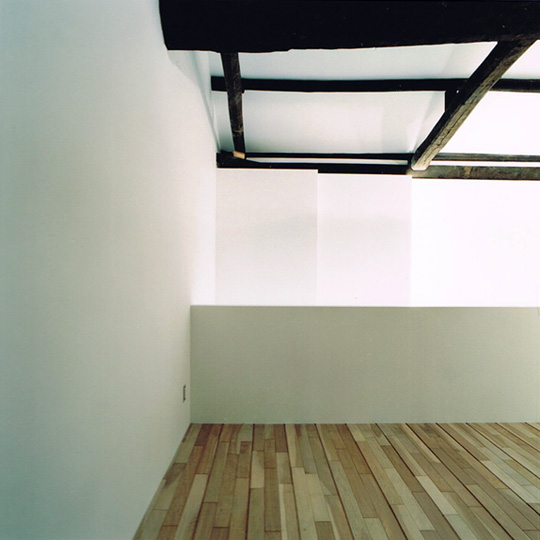設計コンセプト
2階建て木造長屋の店舗への改築である。
既存建物の2階の床に穴を開け、吹抜けによって1階と2階の空間を繋げた。
階段が外部と内部を緩やかに分節する。
既存建物の屋根構造材を露出させた。
壁、ドア、家具が「断片」として白い空間に浮遊する。
Description
It is reconstruction of wooden two story terraced house to the restaurant and cafe.
The floor of the first floor in an existing building was punctured, and the ground floor connected to the space of the first floor by the void. The stairs gradually divide the outside and the inside. The structure material of the roof in an existing building was exposed.
The wall, the door, and furniture float on a white space as “Fragment”.
photography by Kei Nakajima
DETA
撮影:中島計

