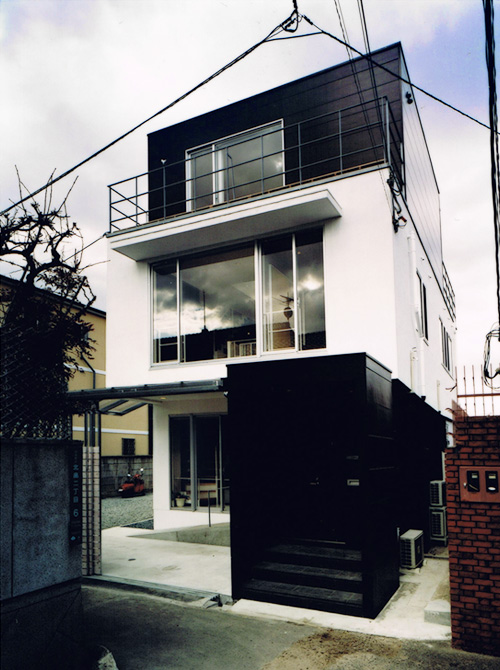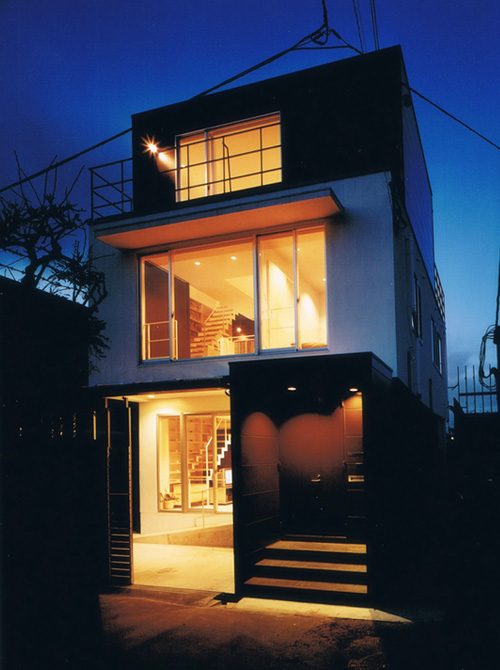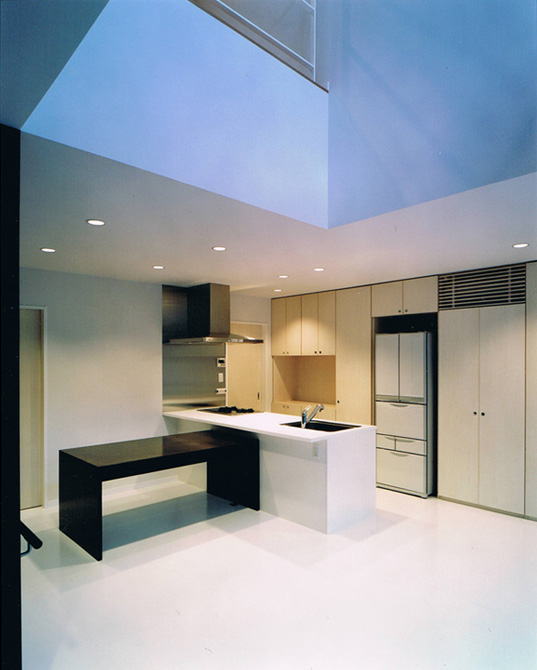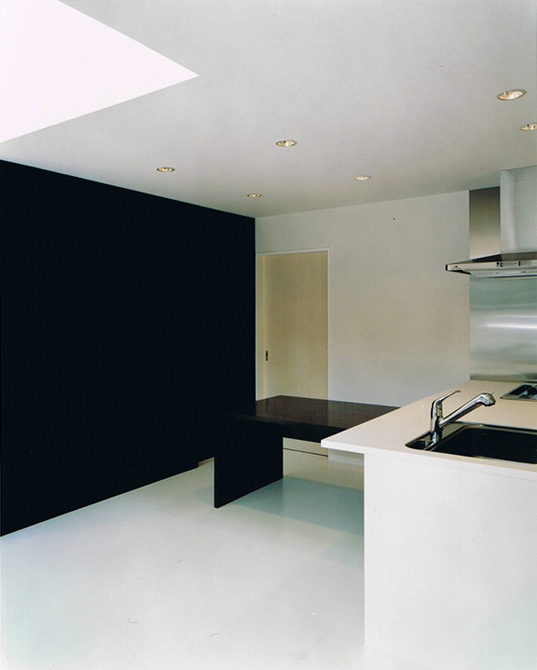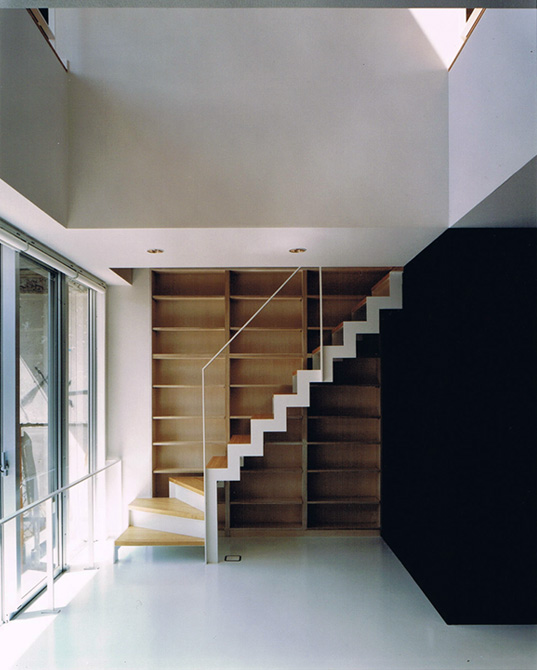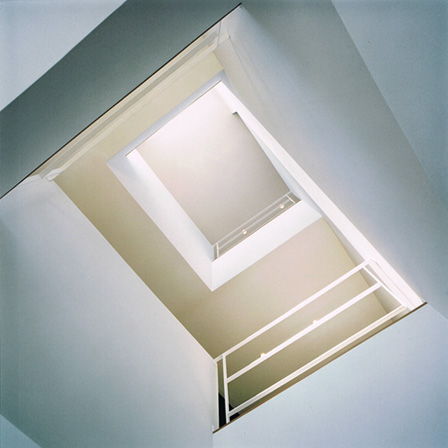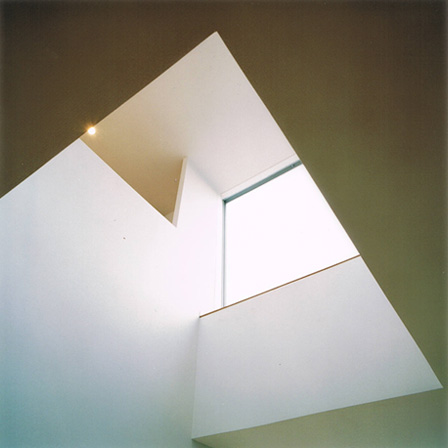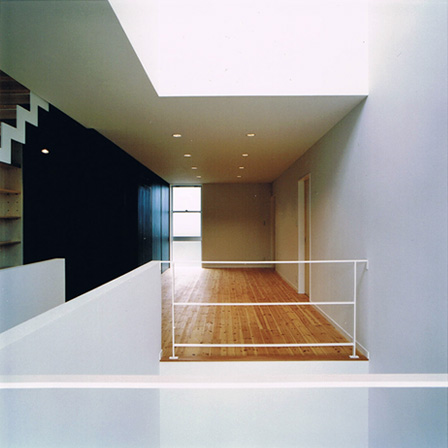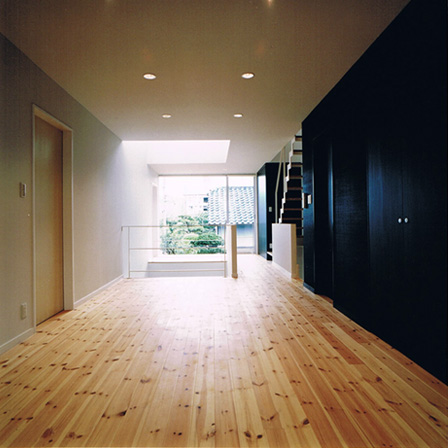設計コンセプト
鉄筋コンクリート3階建住宅の改築。
既存の建物の床に穴を開け、3階から吹抜けを通して1階のリビングに光が落ちてくる。
2階の中心には「廊下」とも「部屋」とも違う「あいまいな空間」がある。
この「あいまいな空間」は生活にゆったりとした雰囲気を与える。
Description
Reconstruction of three story house made by reinforced concrete.
The floor in an existing building is punctured, and light falls from the second floor into the living of the ground floor through the void.
There is “Vague space” that isn’t “Corridor” or “Room”, in the center of the first floor. This “Vague space” gives a life the relaxed atmosphere.
photography by Kei Nakajima
DETA
撮影:中島計

