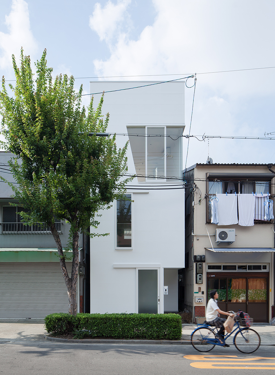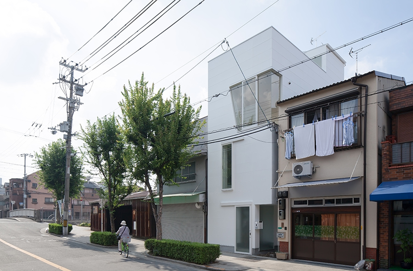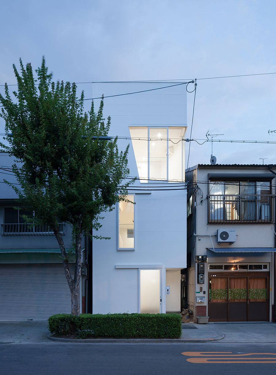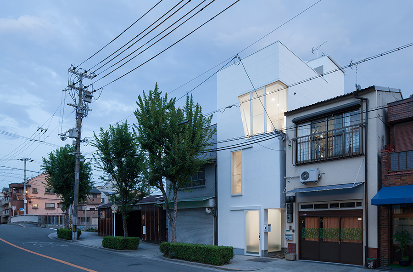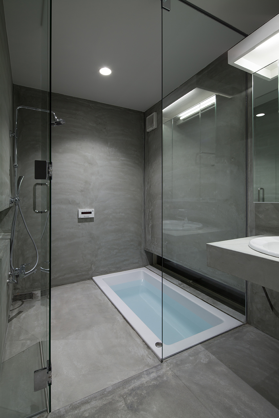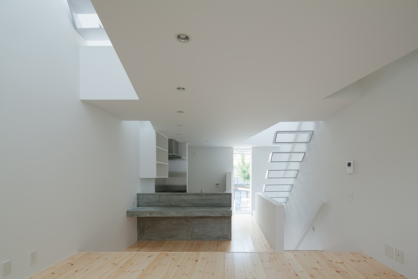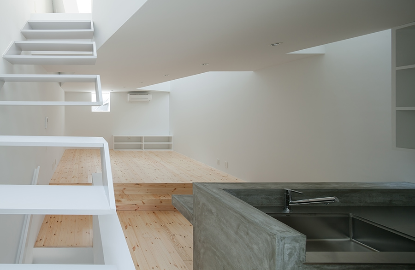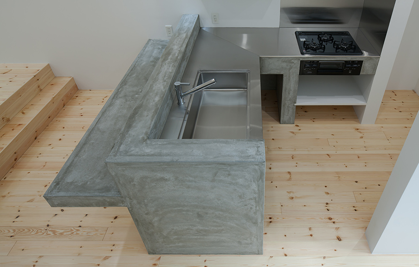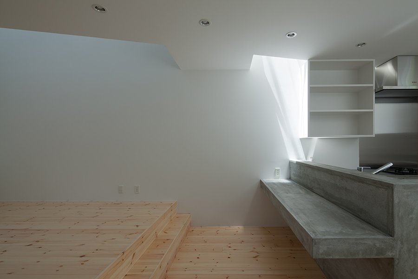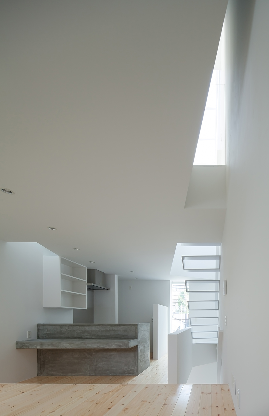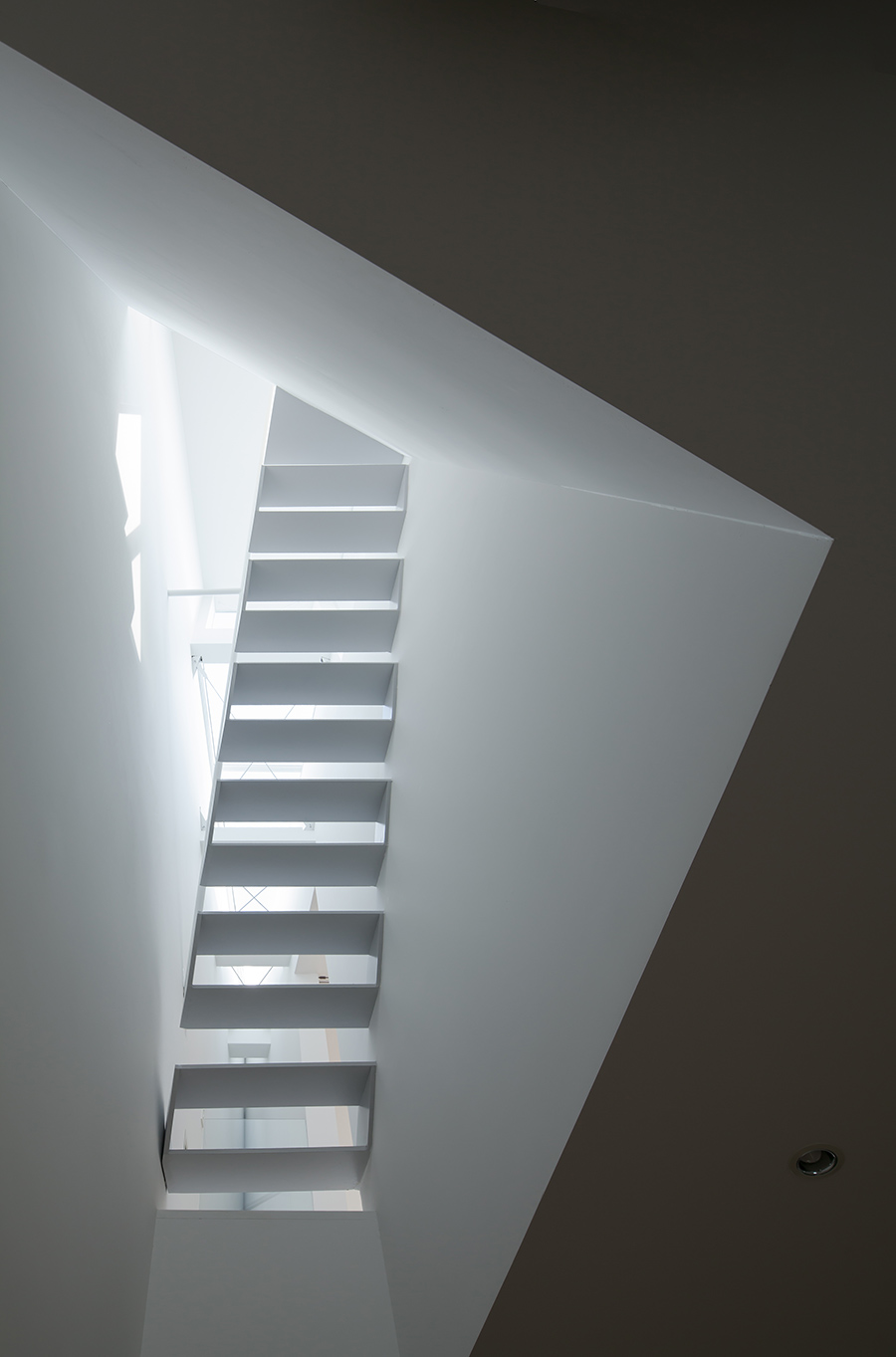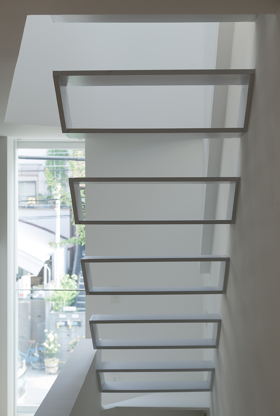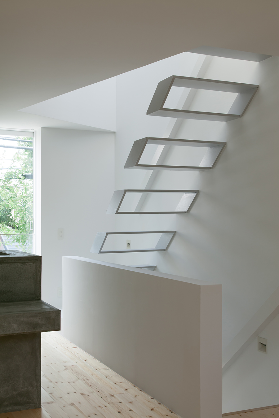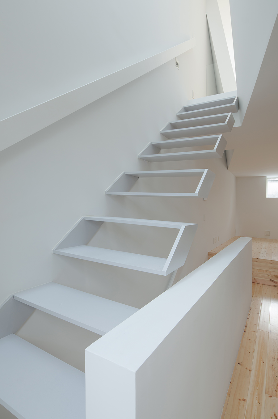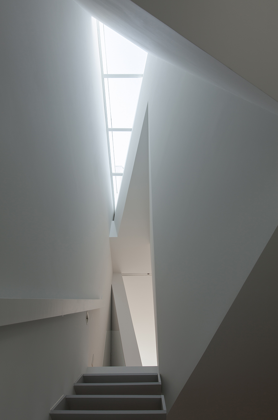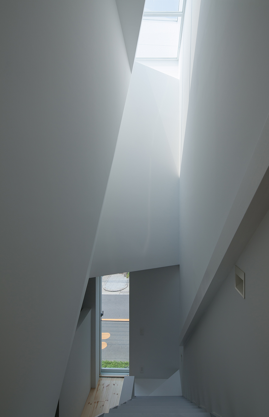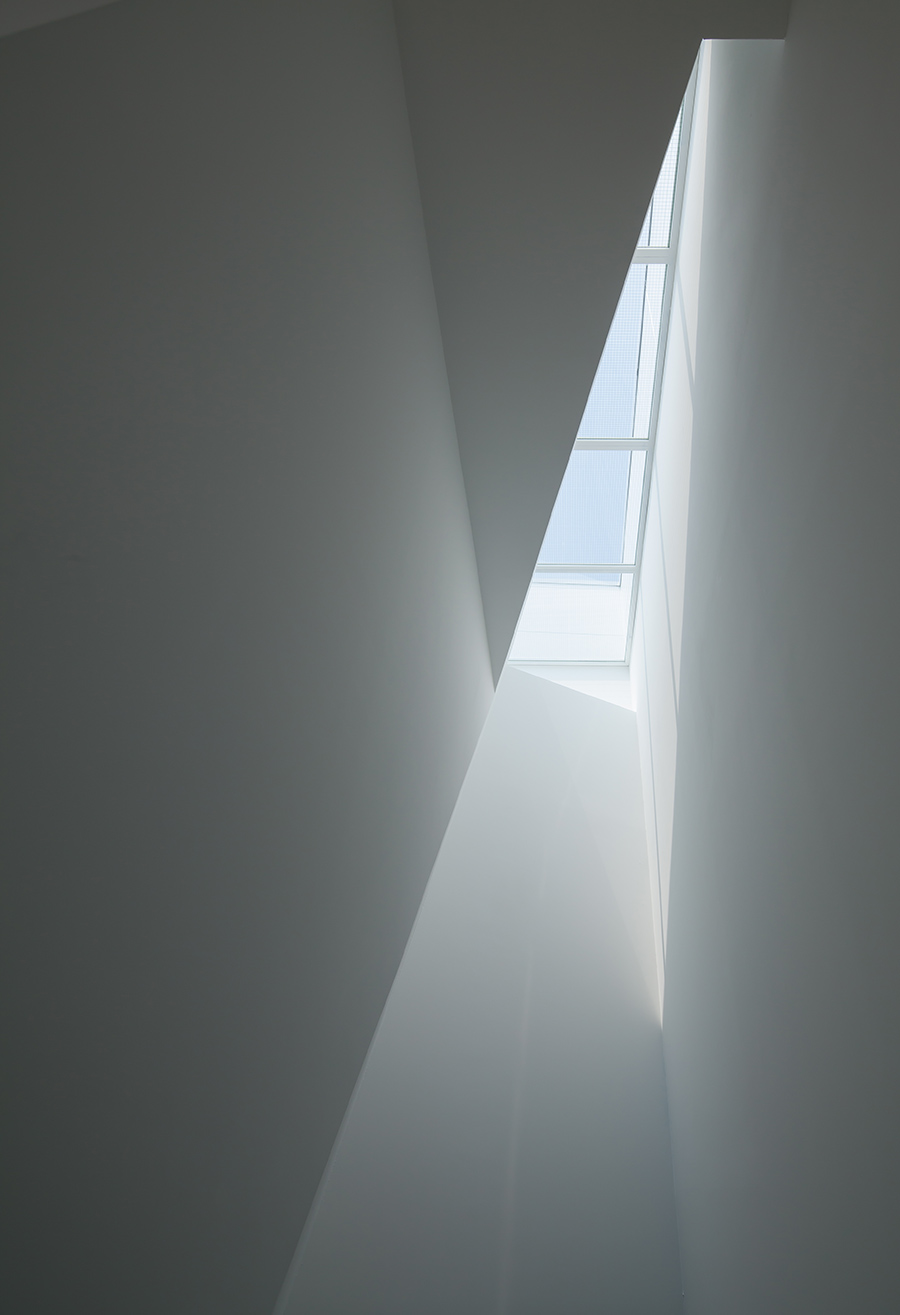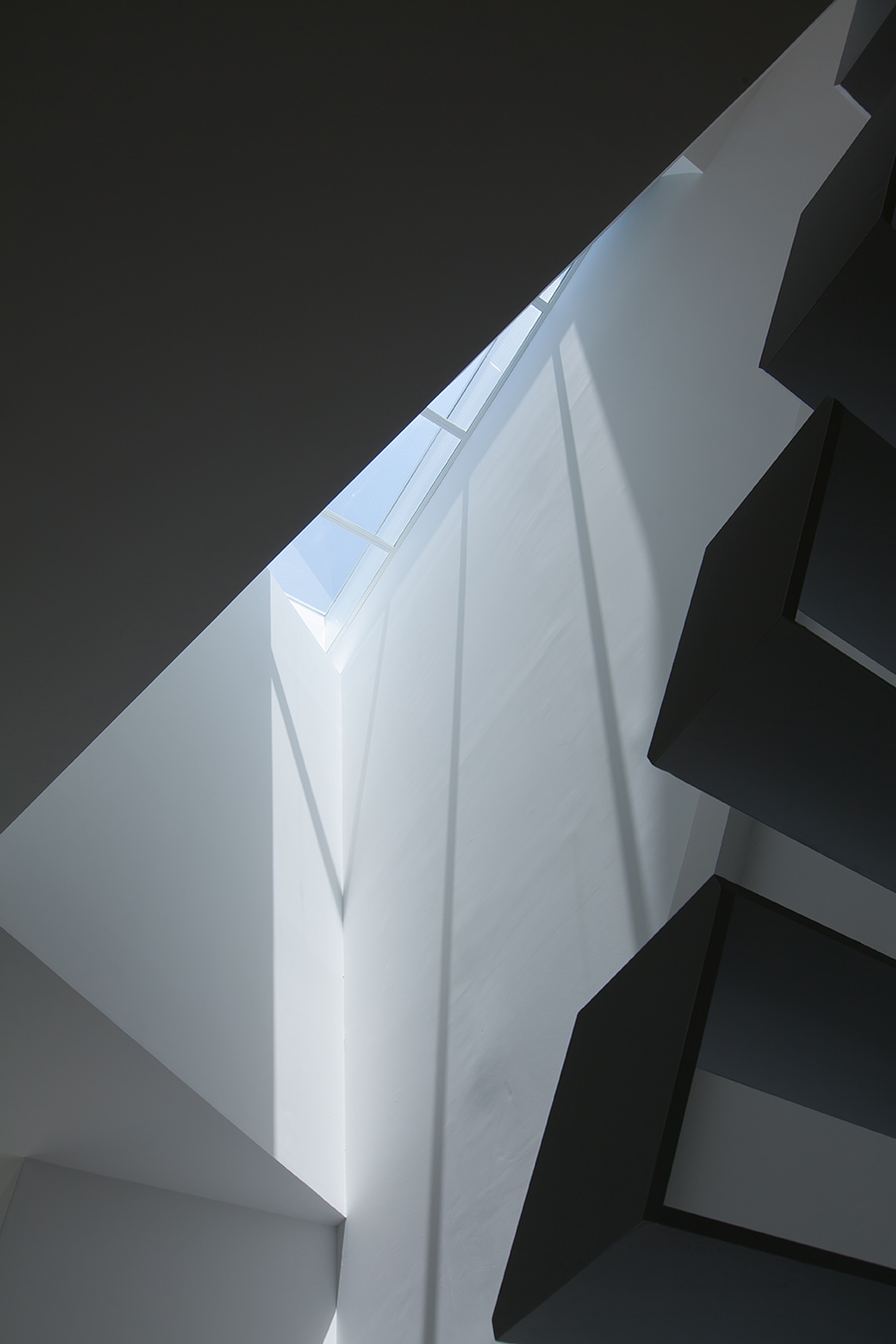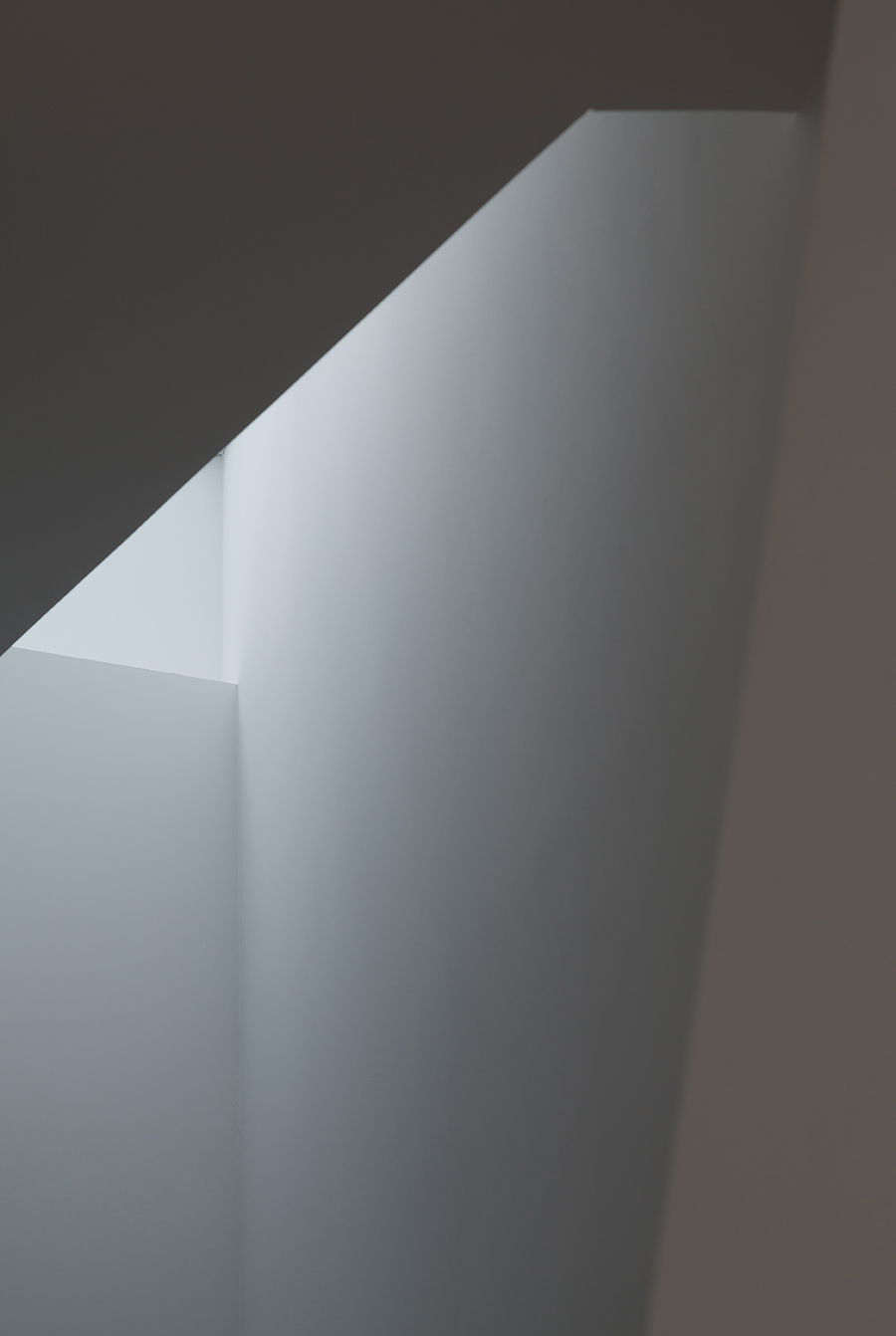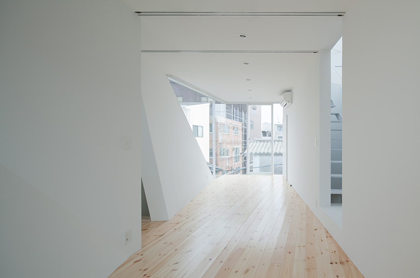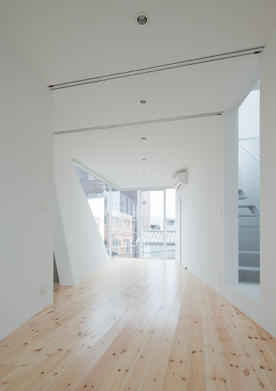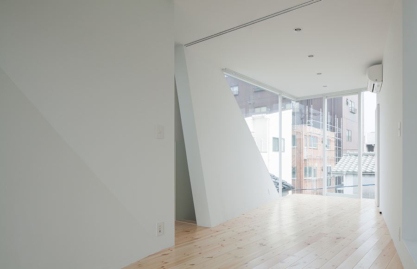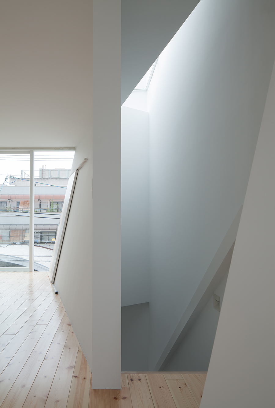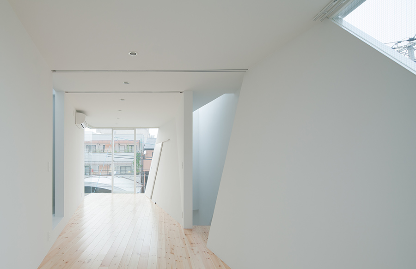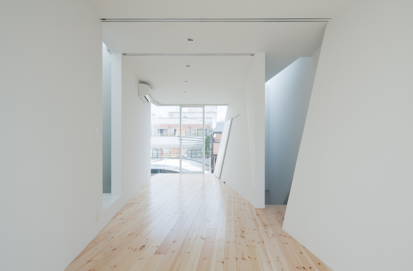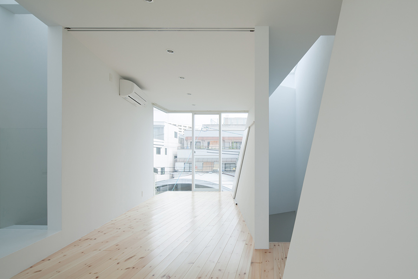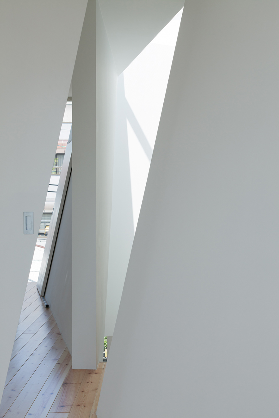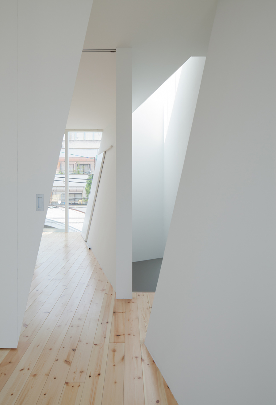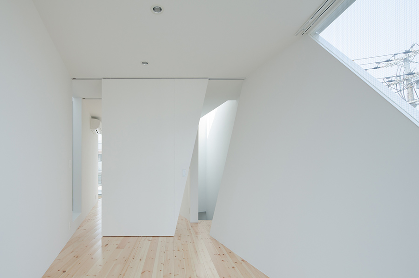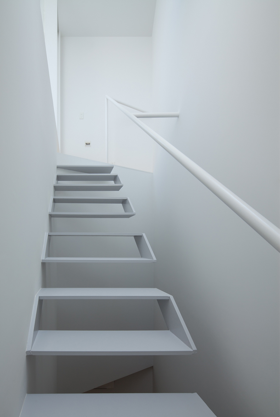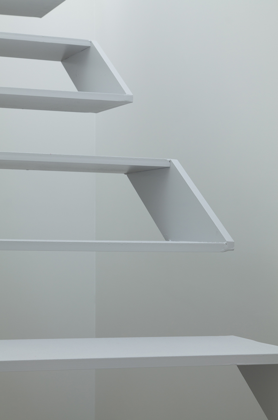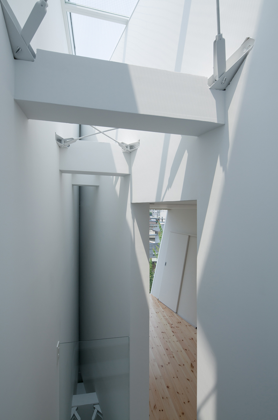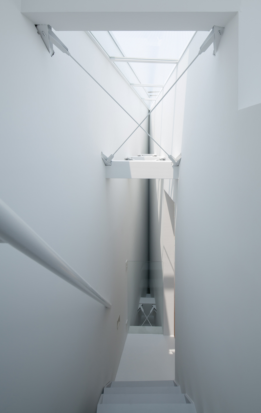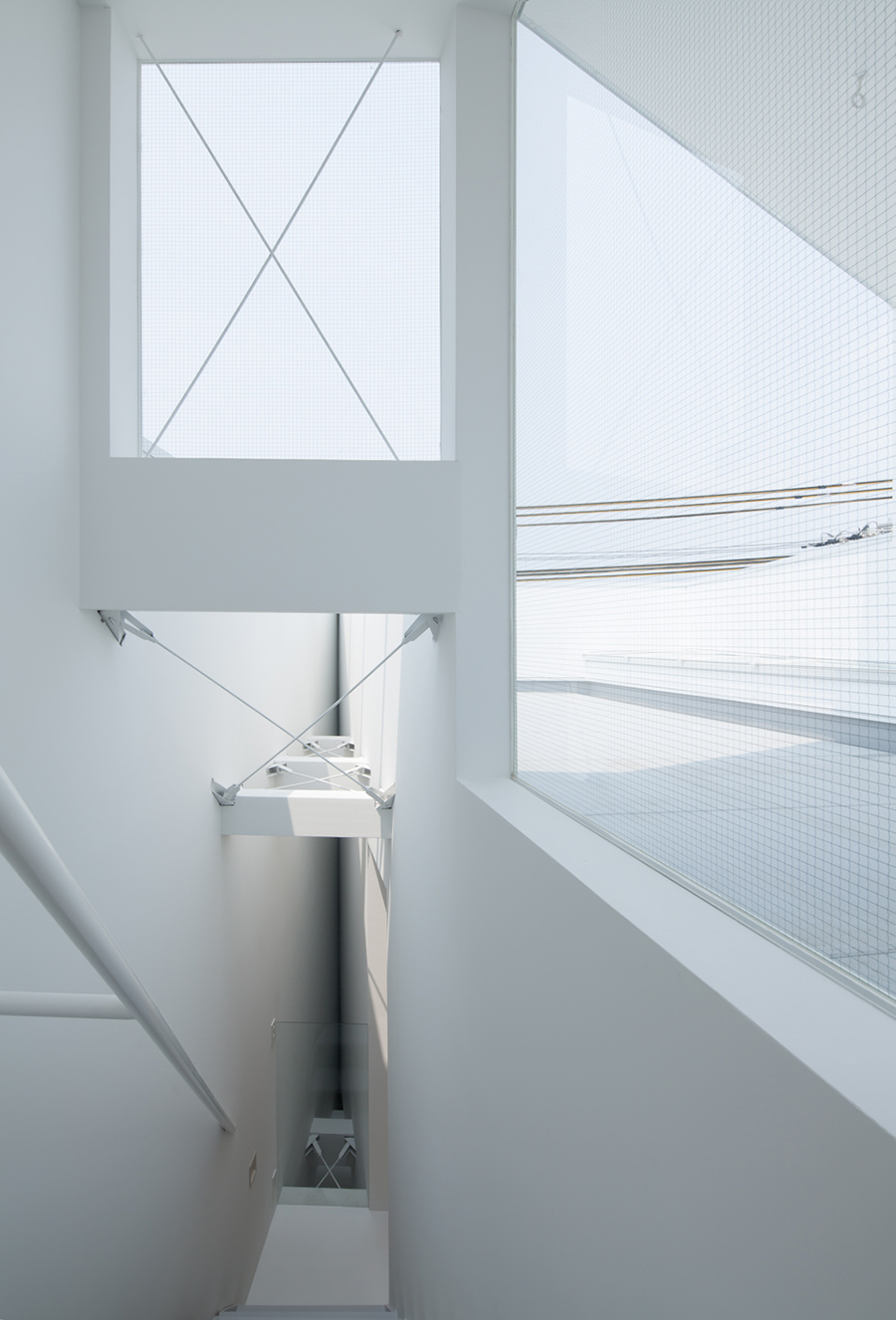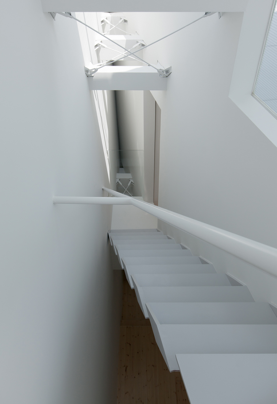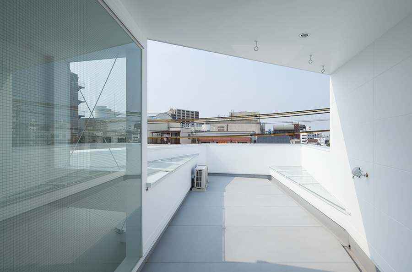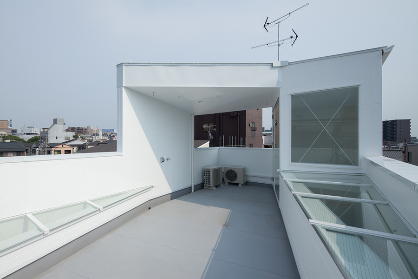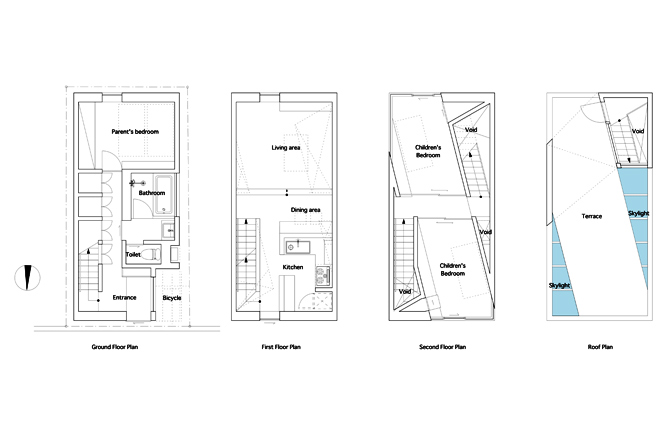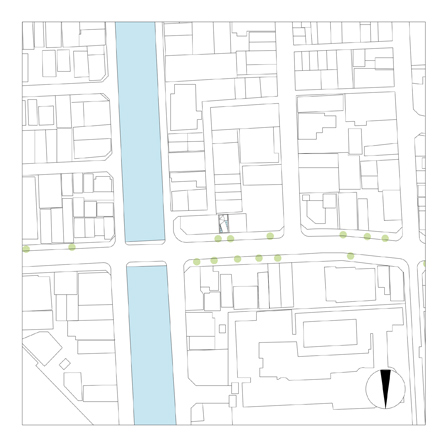設計コンセプト
この住宅は、夫婦と2人の子供の為に設計された。
敷地は大阪市の市街地で、面積わずか43.21㎡(13坪)の狭小地である。
敷地周辺は、小住宅や、町工場や、小さな事務所ビルが調和なく共存している地域である。
この敷地に建っていた建主の以前の住宅は木造2階建てで、近隣も密集しており、住宅の中に光が入らない状況だった。
建主は、柱や耐力壁のない、できるだけ広いリビング・ダイニング・キッチンを要望し、住宅の中に、とくにリビング・ダイニング・キッチンに自然光が入ることを望んだ。
まず、敷地面積が狭いことから、建物のヴォリュームは可能な限り敷地いっぱいとった。
建主の生活スタイルから1階には夫婦の寝室・水周りを、2階にはリビング・ダイニング・キッチンを、3階には子供達の部屋を、そして屋上にはルーフテラスを配した。
構造上2階の道路側には大きな窓は開けられなかった。
そこで、3階のヴォリュームを建物の軸に対して14°振り、建物の外壁との間にできる隙間を吹抜けとした。
その吹抜けの上部にはトップライトを設け、2階のリビング・ダイニング・キッチンに自然光を落とすことにした。
また3階の平面上14°振った2つの壁の内一方は、垂直に対しても傾かせ、階段と重なる部分は折り返され、折り紙やファセット(彫面)の様になっている。この傾いた壁は、当たり前さからの逸脱により人の感覚を自由にし、と同時に、その傾きの触覚や反射する光は新しい身体の感覚を誘発する。
建物は近隣の建物とは完全に異なった白い箱である。
その建物に14°振った3階の筒状のヴォリュームが貫通したような外観になっている。
吹抜けには片持ちの箱形階段が浮かんでいる。
Description
The house is designed for 4 members of a family with two kids.
The house is placed at urban district and a small plot of only 43.21sqm in Osaka, Japan.
Around the site is the mixed-use area where small houses,small factories, and small office buildings coexist together without any harmony.
The client’s former house, which stood at this site, was a wooden two-story house.
The adjacent sites were close and natural light didn’t enter into the old house.
Therefore the client requested the family room (living area, dining area and kitchen) to be as large as possible without pillars or road-bearing walls,and that natural light that comes into the house, especially into the family room.
First, since the site was narrow, the volume of the building took up as much of the site as possible.
According to the lifestyle of the client, the bedroom of the couple and wet areas were placed in the ground floor,the family room was placed in the first floor, the rooms of children were placed in the second floor and the terrace was placed on the roof.
For a structural reason, the large openings were not able to open out on the road side of the first floor of the building.
So, I rotated the volume of the second floor 14 degrees for the axis of the building, and interstitial spaces between the rotated wall and the outer wall of the building became voids.
The skylight was set up in the upside of the void, and is intended to allow natural light to drop on the family room of the first floor.
Moreover, one of two walls rotated 14 degrees on the plan of the second floor is also inclined to the verticality,and the part which overlaps with stairs is turned up, and has become like origami or a facet.
This inclined wall frees people’s feeling by deviation from the norm,simultaneously the sense of touch of the degree of inclination and the light to reflect of that inclination cause a new physical sense.
The building’s white box is completely different from the building of the neighborhood.
It is the appearance which the cylindrical volume of the second floor rotated 14 degrees penetrates into the building.
Box-shaped cantilevered stairs are floating in the void.
DETA
撮影:笹倉 洋平

