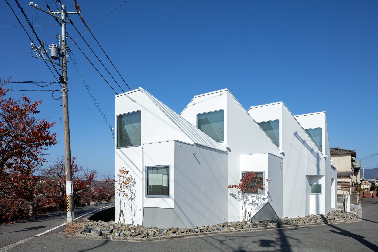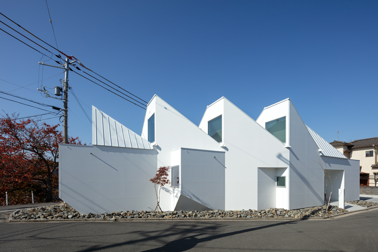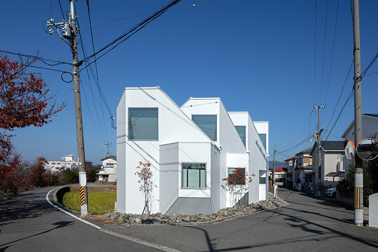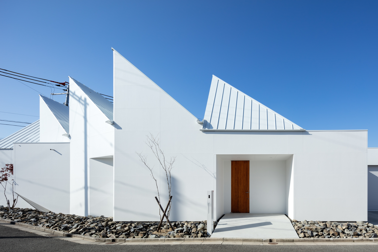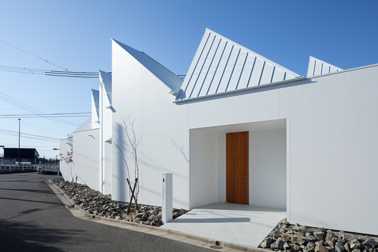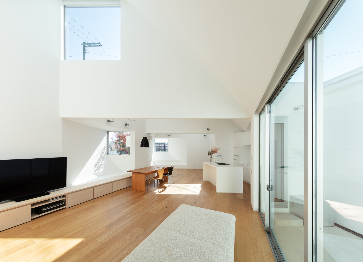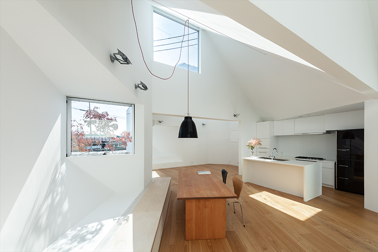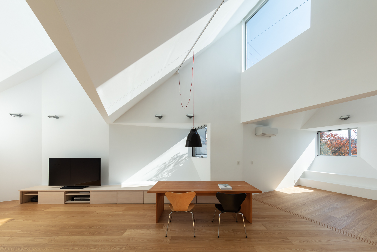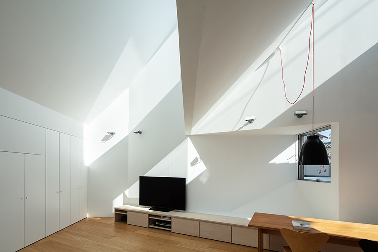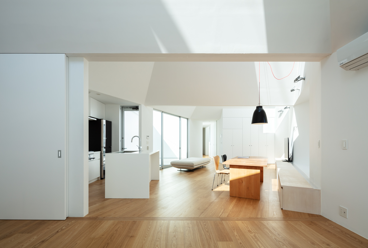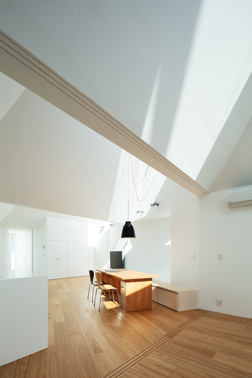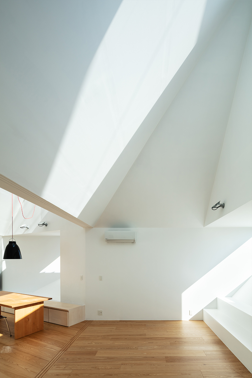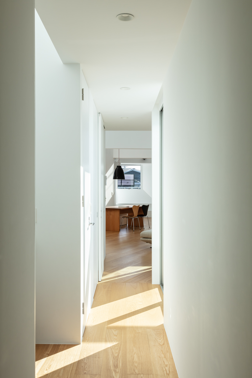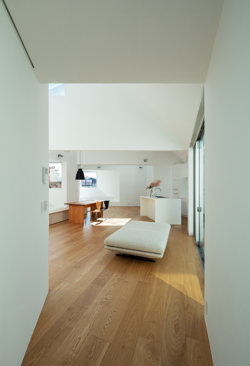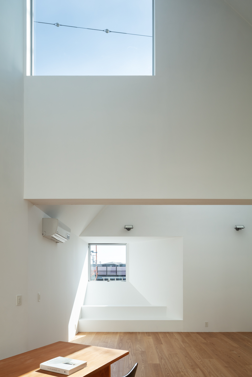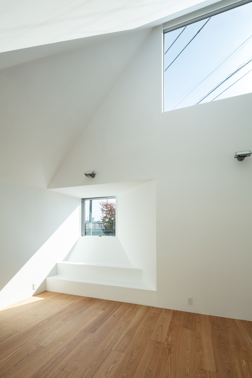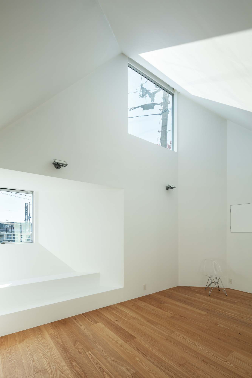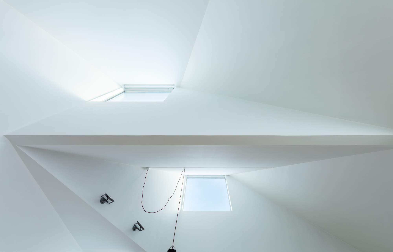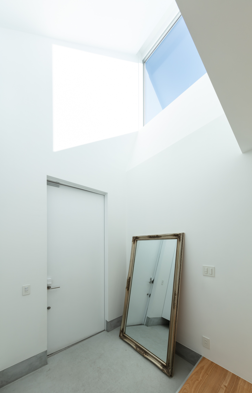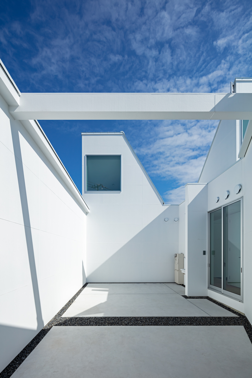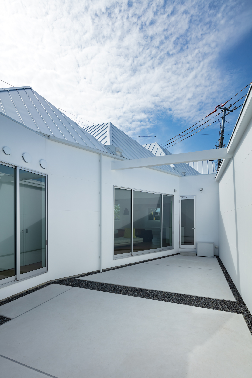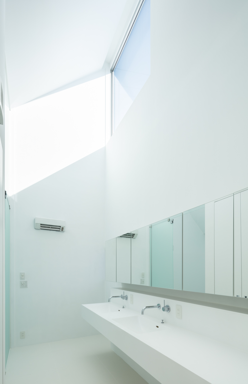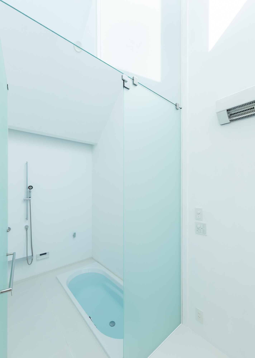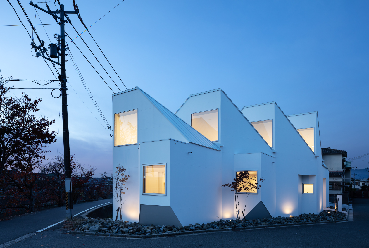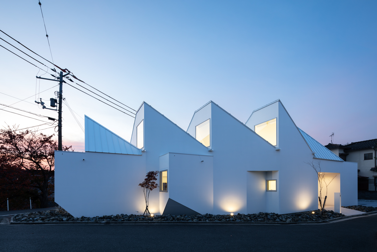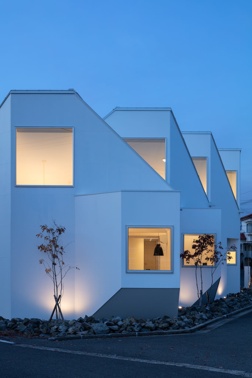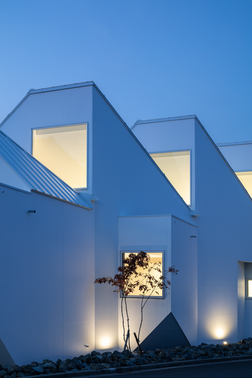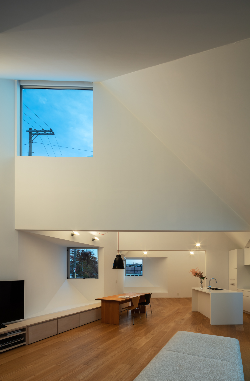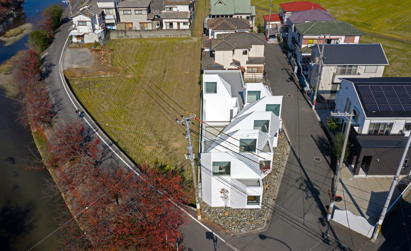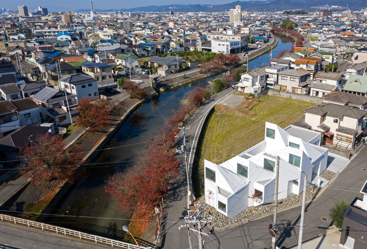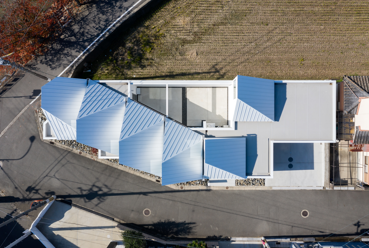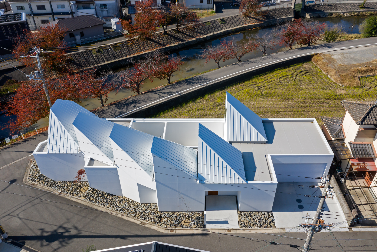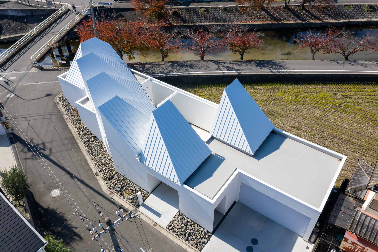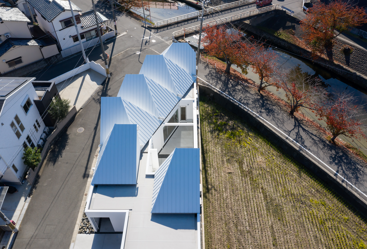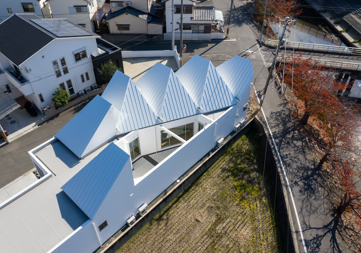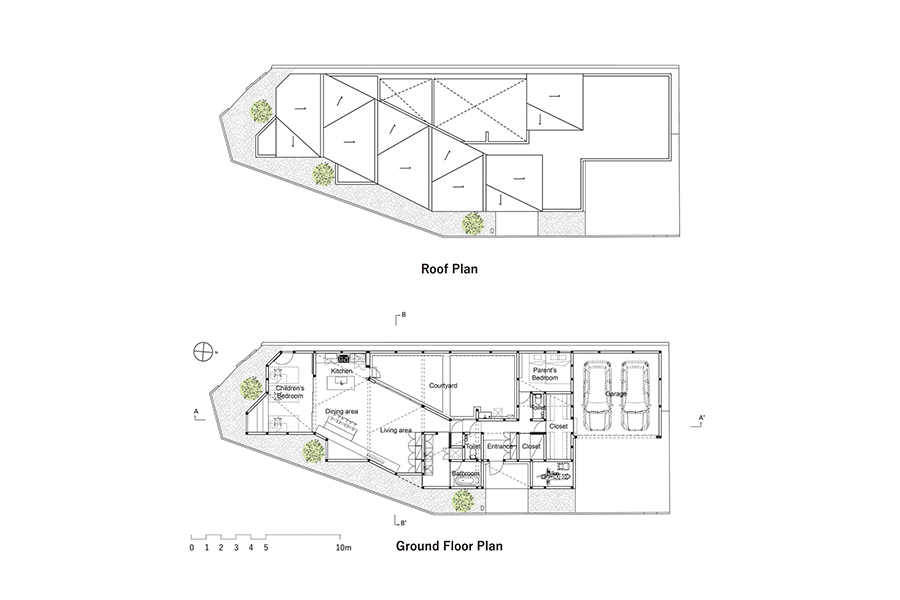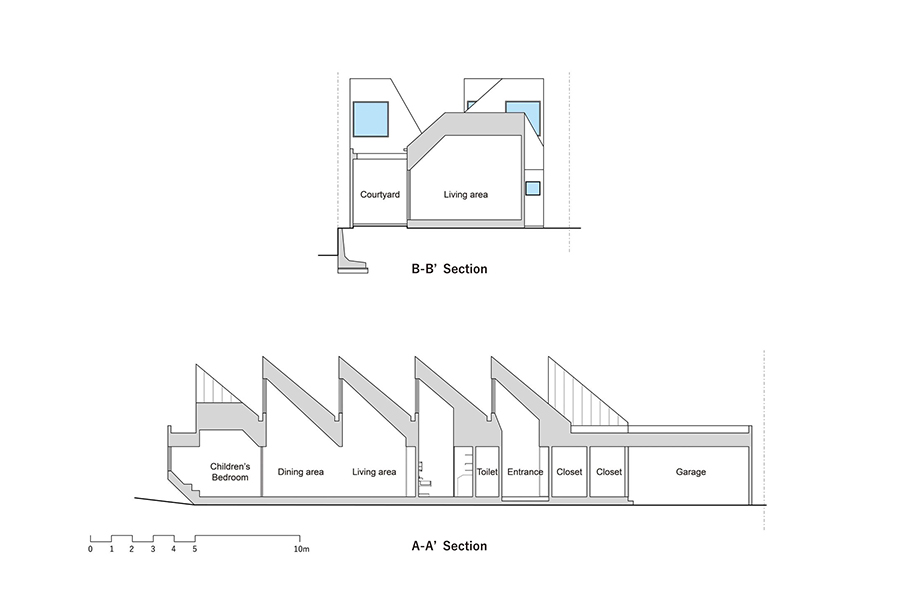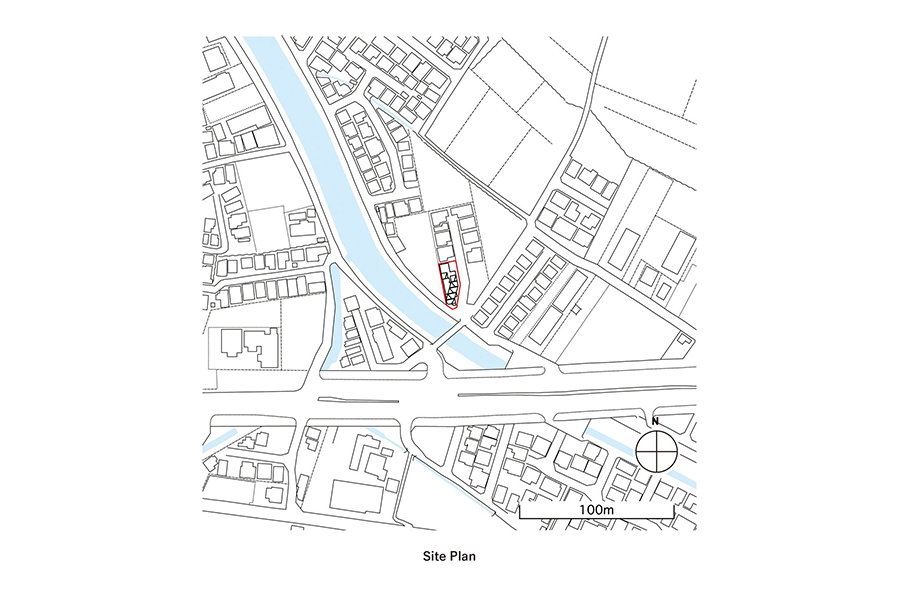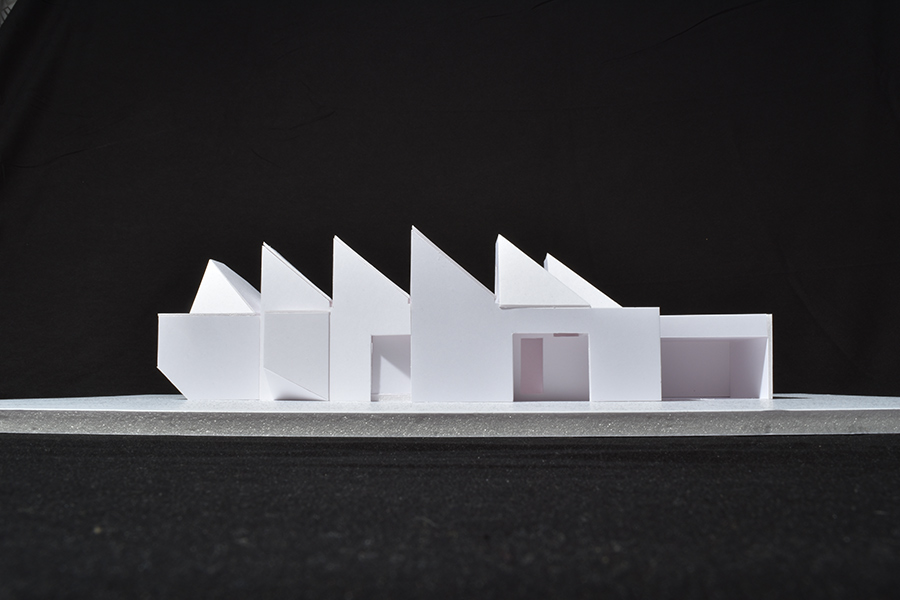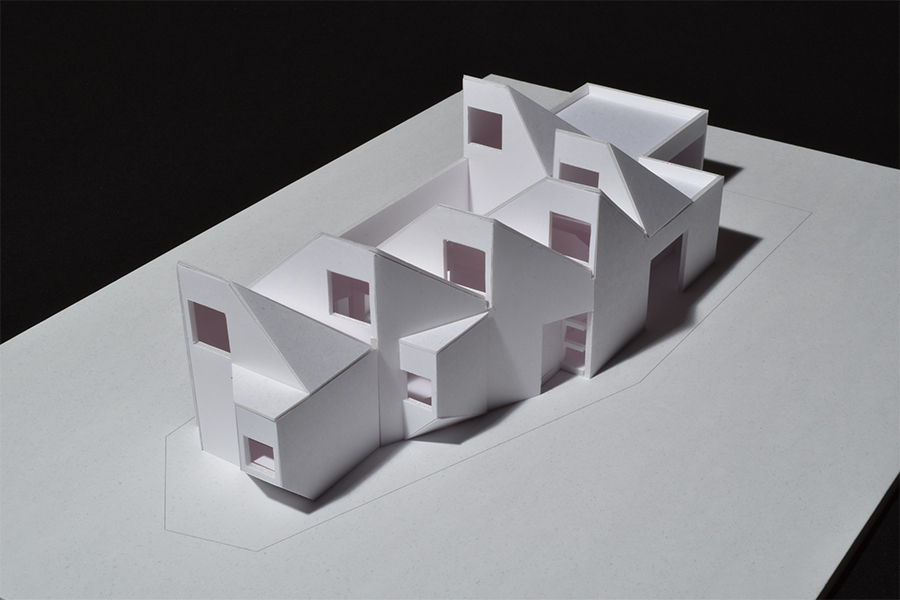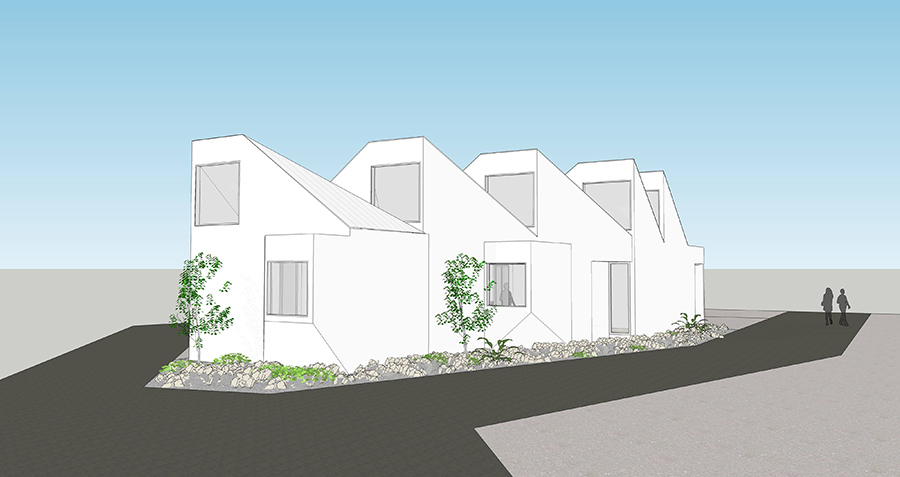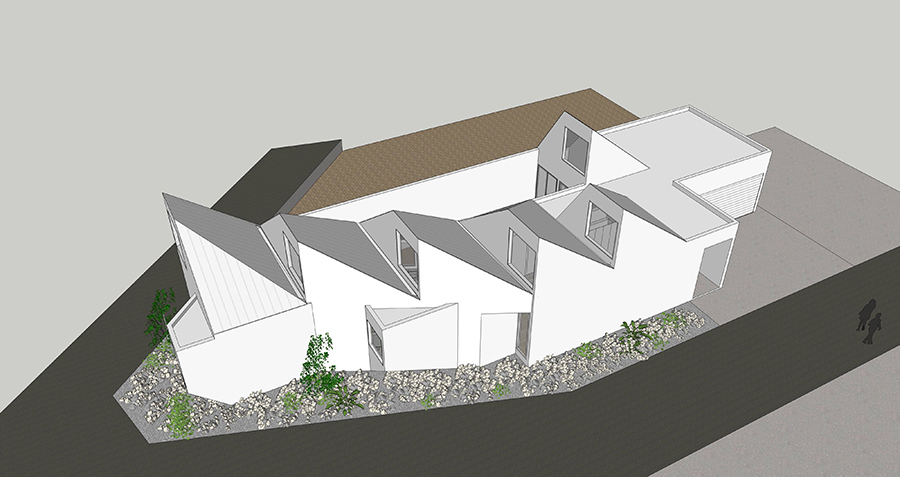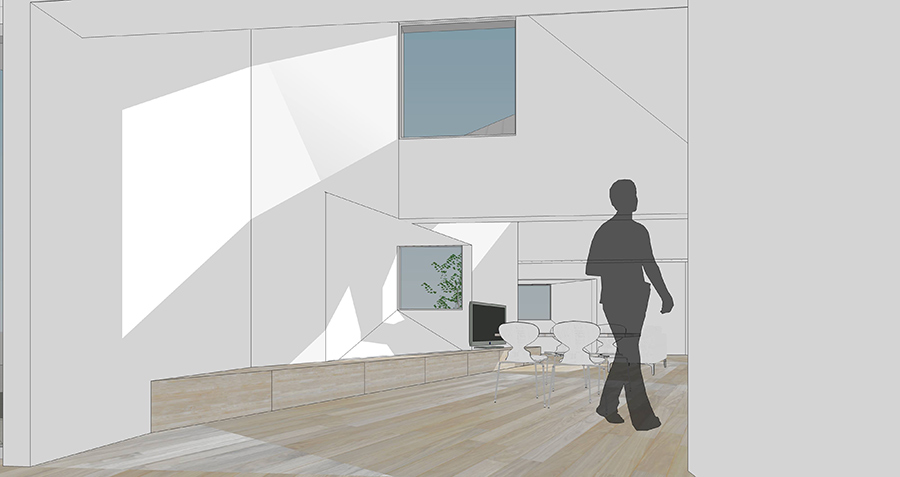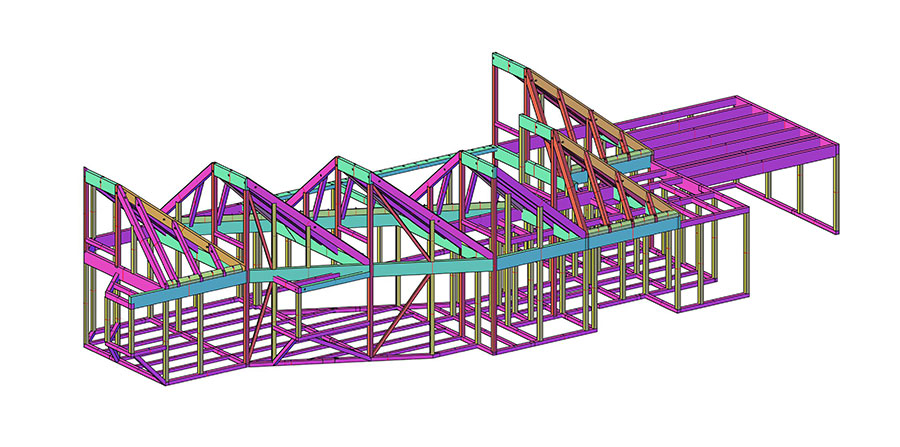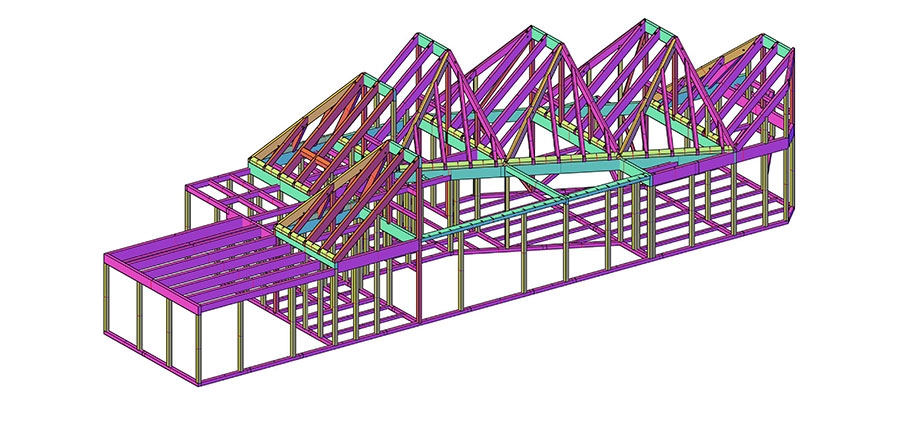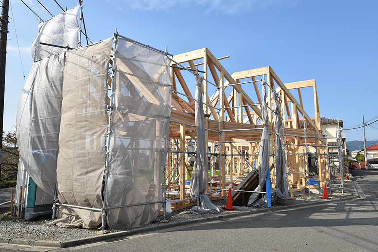設計コンセプト
これは夫婦と3人の子供の為に設計された木造平屋建ての住宅です。
敷地は、開発とともに広がっていった市街地が、周辺部で農地(水田)とせめぎ合っている境界に位置し、
かつての水田を宅地開発した場所です。南西側には大門川が流れており、川沿いは桜並木になっています。
施主は平屋の建物を要望しました。
建物は、敷地形状にならって中庭を囲むようにジグザクに配置しました。
「プライバシーを確保した上で、如何に自然光を室内に取り込むのか?」、
「建物の外形と内部空間が一体となった、美しい光の取り入れ方とはどういうものか?」を考えました。
プライバシーの確保から、道路側のアイレベルは最小限の窓の開口にし、中庭に向けて大きな窓を設けましたが、
その中庭も高い壁によって完全に周囲からは閉ざされています。
外観上、特徴的なノコギリ屋根の下には、その形のままの空間が広がっており、彫刻的な空間が連続していきます。
内部空間は、ディテールの表現が最小限にとどめられ、広幅のアッシュ(タモ)の床と白い壁と天井にハイサイドライトからの陽射しが降り注ぎます。
季節により太陽の南中高度が変わるので、冬にはハイサイドライトからの陽射しが天井面に反射し、レフ板の様に室内を照らします。
玄関から廊下、リビング、ダイニング、子供室へと中庭を横に見ながら、空間が蛇行して連続していきます。
床から斜めに付き出した出窓からは、春には大門川沿いに咲く桜を望むことができます。
洗面脱衣室にもハイサイドライトが設けられ、ガラスのスクリーンを通して浴室まで陽射しが降り注ぎます。
工業建築物を思わせるようなノコギリ屋根のこの住宅は、白い彫刻の様です。
Description
This is a wooden single-story house designed for a couple and their three children.
The site is located at the border where the urban area, expanding with the progress of development, is engaged in battle with the surrounding farmland (rice paddies); the site is a former rice paddy that has now been developed for residential land. On the western side, the Daimon River flows, with rows of cherry trees along its banks.
The client requested a single-story building.
The building is arranged in a zigzag form enclosing a courtyard, following the shape of the site.
We wondered, “How can we bring natural light inside, while still ensuring privacy?” and “What beautiful ways are there to include light and bring together the external shape and internal space of the building?”
In consideration of privacy, we minimized the size of the window openings at eye level on the road side and placed large windows facing the courtyard, which is also completely closed off from the surroundings by a high wall.
A space reflecting the characteristic sawtooth shape of the exterior of the roof expands underneath it to create a series of sculpture-like spaces.
The internal space expresses minimal details, and the broad ash floor, white walls, and ceiling are flooded with sunlight from the high windows.
As the southing height of the sun changes with the seasons, the sunlight from the high windows bounces off the ceiling in winter to light the room like a reflector.
The space winds its way along, from the entrance, through the hallway, living room, and dining room, to the children’s rooms, looking at the courtyard to the side.
The bay windows protruding from the floor at an angle allow a view of the cherries blossoming along the Daimon River in spring.
The changing area of the bathroom also has a high window, and sunlight floods into the bathroom through the glass screen.
This residence, with its sawtooth roof suggesting an industrial building, resembles a white sculpture.

